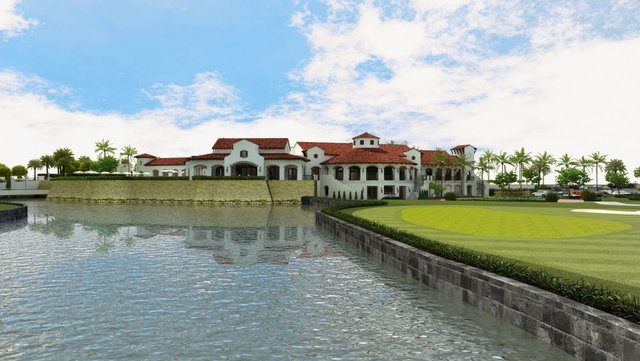Talis Park announced that construction of the North Naples community’s highly anticipated Vyne House clubhouse Phase II is on schedule for completion by mid-November.
Located adjacent to the Great Lawn at Talis Park’s Grand Piazza, Vyne House epitomizes the New Fashioned aesthetic developer Kitson & Partners has introduced at the community. Vyne House consists of a series of lifestyle oriented spaces designed to be used every day, inviting users to come as they are in a relaxed, comfortable format. The buildings are interconnected by covered outdoor walkways and wrapped around multiple courtyards that offer the possibility of outdoor dining and entertaining.
Talis Park’s residents continue to enjoy Fiona’s Market Café, the Core Fitness Center and the Esprit Spa that opened at Vyne House Phase I in December 2013. Phase II will introduce Vyne Court, an open-air courtyard that is the centerpiece of Vyne House.
In addition to serving as a point of entry, Vyne Court will be used as a social space suited to hosting a variety of events. The upper level will also include formal indoor dining, casual indoor and outdoor dining, a multipurpose room adjacent to Vyne Court, aerobics and cardio workout rooms, and a Wine Room/Board Room. The lower level of Vyne House Phase II will host the golf pro shop and the men’s and ladies’ locker rooms.
Phase II will also include the completion of a resort-style pool with a large pool deck, as well as a rotunda overlooking the 18th green that will feature an oversized, two-sided fireplace. When Phase II is completed, Vyne House will include 32,052 total square feet under air and 25,065 square feet of outdoor space.
With the completion of Vyne House less than two months away, the appeal of Kitson’s innovative Residences at Vyne House is becoming increasingly evident. An enclave of just 14 luxury condominium residences immediately adjacent to Vyne House and the Great Lawn, the Residences at Vyne House’s distinctive ambiance is based on the premise that location, exceptional service, choice, and style matter. A select group of homeowners will enjoy the convenience of life at the heart of Talis Park, literally within steps of every amenity at Vyne House. A 24-hour, seven days a week concierge will be available to owners at The Residences at Vyne House.
The Residences at Vyne House offers purchasers 11 floor plans ranging from 2,563 to 5,648 square feet priced from $1.35 million to $3.575 million. The floor plan choices includes two-bedroom plus den, three-bedroom, three-bedroom plus den, and four-bedroom residences with a family room and great room. Several of the residences include outdoor terraces overlooking the Great Lawn. A number of the north, west, and south, or north, east, and south facing residences also offer views of the lake that envelopes Il Corso, the Watercourse at Talis Park. Four penthouse residences range from 2,752 to 5,648 square feet with 12-foot ceilings, one of which is on the ground level and includes its own casita and overlooks 2,000 square feet of outdoor living space.

