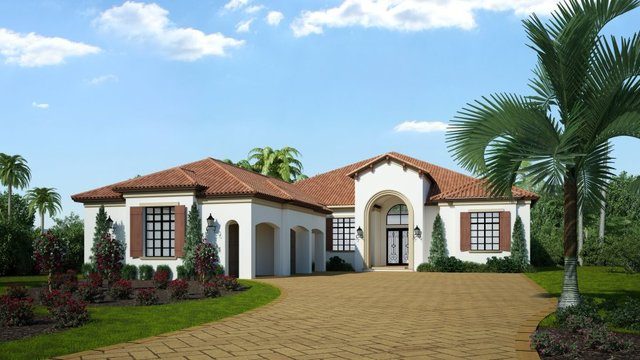Vogue Interiors designers Leslie Gebert, Allied Member, ASID, and Sheila Herrera, IDS have created an interior that exudes both sophisticated elegance and luxurious comfort for Harbourside Custom Homes’ Villa San Remo furnished model residence under construction in Seneca at Talis Park. The interior design takes full advantage of the long-range water and double or triple fairway views afforded by Seneca’s lakefront home sites that showcase Talis Park’s hallmark “In the Park” living experience.
The 3,658-square-foot under air Villa San Remo model’s floor plan features a 29-by-20-foot great room, a formal dining room, a wet bar, a double-island gourmet kitchen and breakfast nook, a study, three bedrooms, three-and-a-half baths, an outdoor living area with a covered terrace, gas fireplace, outdoor kitchen, pool and spa and a three-car garage.
The home’s covered entry opens to a foyer and wide gallery hallway that provide a see-though view of the great room, outdoor living area and pool. The great room, study and master bedroom all open to the outdoor living area. Custom ceiling details will be found throughout the home. Construction of the Villa San Remo is expected to be completed by January.
Gebert and Herrera’s light, simply tailored look for the San Remo is designed to reflect the home’s open and airy floor plan. The floor and wall coverings will provide a foundation of soft grays, chromes, and creams with hints of citron. The flooring in the main living area will be a wood-look ceramic tile in a soft cream that will continue into the dining room and study. A long gallery hallway beyond the foyer will feature a coordinating solid porcelain tile which, in combination with widely spaced columns, will define the entry into the great room.
The grand entry foyer affords views through the columned gallery to the great room, pool and lanai. A wall niche will be adorned with faux wood wallpaper in varying tones of gray and beautiful artwork. Stepping into the gallery, the eye will be drawn to a display at one end where a wall covering by Elitis will provide an element of drama with its black background and artistic gold foil design.

