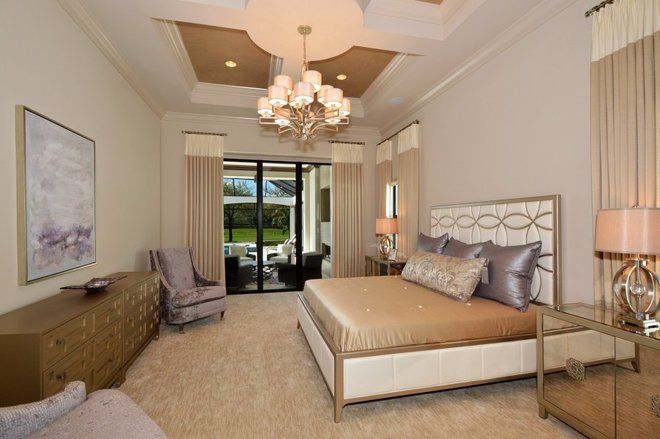Vogue Interiors has completed the design and execution of the interior for a Casa Arianna residence built by Harbourside Custom Homes in the Fairgrove neighborhood at Talis Park. Fairgrove offers golf course, water and preserve views. The neighborhood presents 24 south facing homes. Italian Renaissance designs are joined by a Spanish Eclectic style. Homes in Fairgrove range from 3,100 to 4,000 square feet.
Vogue’s interior designer Leslie Gebert, Allied Member, ASID created the interior for the 3,935-square-foot, four-bedroom, four-bath Casa Arianna. The great room floor plan includes a fireplace, wet bar, his and her studies, a formal dining room, a gourmet island kitchen, a two-car garage, and a one-car garage. A summer kitchen and fireplace are featured in the outdoor living area. The Casa Arianna is priced at $2.995 million, with furnishings.
Gebert’s design concept for the Casa Arianna combines elegance and grace with easy comfort for a practical and refined lifestyle. Set against a foundation of ivory stone flooring, her concept includes soft Champagne metallics with sophisticated layers of eggplant and purples blended with ivory tones for distinctive contrasts.
The Arianna’s open flow is immediately evident upon entering the foyer. Square painted columns define an airy dining room on the left as a grand hallway sweeps past to the great room and kitchen beyond. Three rectangular coffered ceiling details, each adorned with metallic sheen eggplant grass cloth, mark the progression through this elegant space. Below, decorative tile detailing in a blend of the ivory stone defines corresponding rectangles in the floor for balance. Chandeliers with the look of crystal and amethyst sunbursts are suspended from each coffer.
Suspended from the faux finished double coffer in the dining room, a rectangular crystal chandelier illuminates a long glass-top table. The chairs are upholstered in a tone-on-tone white zebra pattern to contrast with a dark espresso finish on the wooden legs. A mirrored detailing is applied to the back wall and includes a pair of sconces.
An opening from the dining room leads into a well-appointed wet bar that also serves the great room. The bar’s back wall is faux finished in a Champagne color with upper and lower cabinetry in a soft taupe. The upper cabinets feature lighted glass fronts. The backsplash, in laser cut tiles of taupe and white, presents the look of a rounded diamond pattern. The bar is in Taj Mahal granite and features three dark-legged stools upholstered in an ivory fabric.

