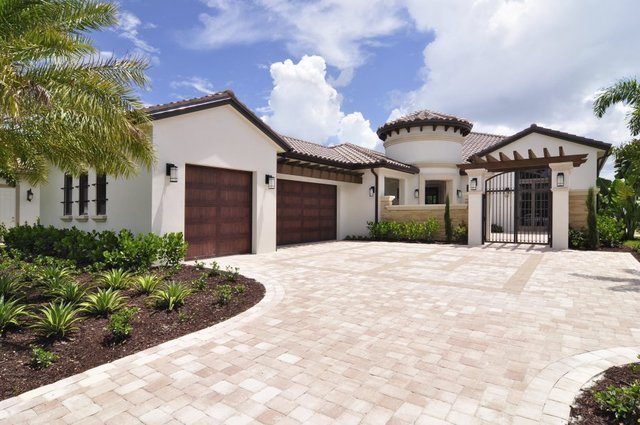Luxury homebuyers will have an opportunity to move into beautifully appointed, completed residences in Talis Park’s coveted Brightling neighborhood before next season. Three Resident Ready homes by Fox Custom Builders are available for purchase and will be ready for occupancy in Brightling between now and Nov. 1.
A Kitson & Partners community, Talis Park presents a mix of Spanish Eclectic, Caribbean Colonial and Italian Renaissance architectural designs and is home to one of two golf courses in the world designed by Greg Norman and Pete Dye that is consistently ranked in the top 20 courses in Florida.
Brightling’s 2,600- to 3,400-square-foot residences present golf course, water and preserve views and offer Talis Park’s In the Park lifestyle. The single-loaded neighborhood features south-facing homes on one side of the street with views of a preserve and a golf course in an adjacent community to the north. Brightling’s Caribbean Colonial and Spanish Eclectic architectural designs offered by Fox, Sunwest Homes, and Harbourside Custom Homes are base-priced at $1.25 million.
Talis Park’s Resident Ready Program is designed to meet homebuyer demand for completed or nearly completed residences. The three residences offered by Fox, and three completed Brightling residences by Sunwest, provide an opportunity for homebuyers to enjoy Talis Park’s New Fashioned lifestyle this summer.
Fox is nearing completion of its Camilla, Barlovento and Nadia residences in Brightling.
The 3,083-square-foot Camilla residence offers three bedrooms, three-and-a-half baths, a great room and island kitchen that open to a large covered lanai with an optional outdoor kitchen and fireplace, a formal dining room, a study and a three-car garage. The Camilla is priced at $1,475,000 and is scheduled for completion by Sept. 1.
Fox’s 3,433-square-foot Barlovento floor plan is perfectly suited to Brightling’s in the park lifestyle. A walled courtyard entry welcomes visitors to a home that includes a great room, study, a formal dining room that opens to a garden and patio, three bedrooms, three-and-a-half baths, an island kitchen, and an outdoor living area with a covered lanai, pool, spa, an optional fireplace and outdoor kitchen. Extraordinary ceiling details are incorporated throughout the home. The ready to occupy Barlovento is priced at $1.525 million and is scheduled for completion by Sept. 1.

