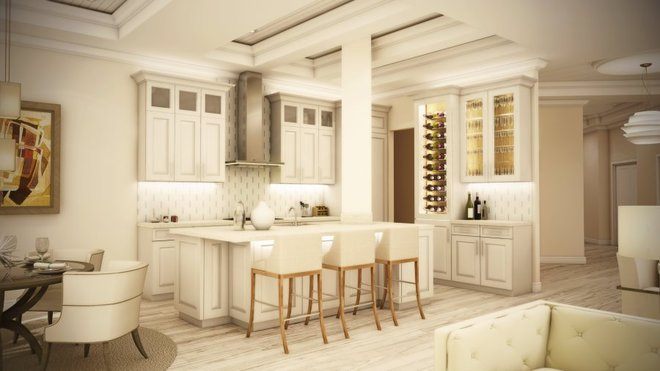With the completion of the community’s Vyne House clubhouse, Talis Park’s Residences at Vyne House are generating strong appeal. An enclave of 14 luxury condominium residences situated immediately adjacent to Vyne House, the Residences at Vyne House’s distinctive ambiance is based on the premise that location, service, choice and style matter. A seven days a week concierge will be available to owners at The Residences at Vyne House and provide an exceptional level of personal service.
Sales contracts for two of the 14 residences have been processed. Developer Kitson & Partners anticipates breaking ground on the Residences at Vyne House this summer.
The Residences at Vyne House offers 11 floor plans ranging from 2,563 to 5,648 square feet priced from $1.35 million to $3.575 million. The plan choices include two-bedroom plus den, three bedroom, three bedroom plus den, and four-bedroom residences with a family room and great room. Three penthouse residences range from 2,752 to 5,648 square feet with 12-foot ceilings.
A proposed interior design concept by Senior Designer Meredith Summersgill and Principal Designer Natalie Sorrentino at Soco Interiors conveys the appeal of the Residences at Vyne House.
Summersgill and Sorrentino created a potential design for the Silver Oak penthouse, a 4,973-square-foot great room floor plan that includes a family room, library/den, an island kitchen and breakfast area, four bedrooms, four-and-a-half baths, and a terrace measuring 1,690 square feet.
Summersgill and Sorrentino set out to create an upscale, sophisticated, contemporary design concept that relies on clean lines and classic furnishings and presents added dimension through the use of stone, wood and glass elements. Their proposed neutral color palette includes ivory and gray with accents of blush, graphite, taupe and midnight blue. The concept features espresso toned European oak wood flooring in the living areas. Their design also includes geometric ceiling details that are used to define the home’s various living spaces, as well as wall details that provide an additional layer of visual interest.
A long, angled foyer serves as a prelude to the Silver Oak’s great room. The proposed foyer design features a ceiling detail with three drywall coffers and cove lighting. A wall detail concept showcases antiqued mirrored panels flanked by wood pilasters stained to match the espresso-toned flooring. A console table in front of the mirrored panels is presented in a silver leaf finish. Above it, a tall art piece is suspended from the ceiling.
Summersgill and Sorrentino have proposed a wall detail on the great room’s feature wall that includes a hidden lighting pocket that will illuminate stone tile cladding gracing the entire wall. A media console will be in a gold/silver alloy finish beneath a wall-mounted television. The furniture grouping will include a clean-lined sofa, a pair of lounge chairs, two pull up ottomans, and gray pearl finished coffee table. The great room is defined by a coffered ceiling detail with applied molding in a triangular geometric pattern. Sliders open the space to a terrace shared by the master bedroom.

