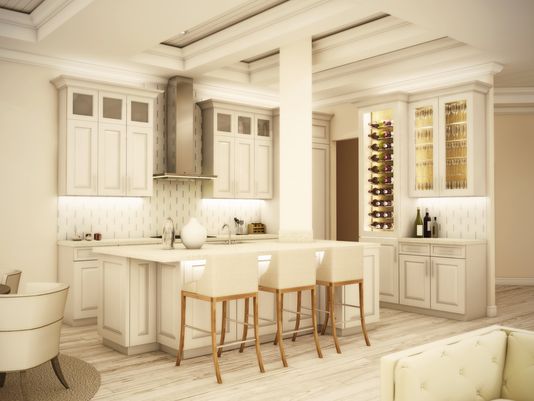As developer Kitson & Partners continues to expand the community’s diverse array of amenities, Talis Park’s Residences at Vyne House are generating strong appeal. An enclave of 14 penthouse-style condominium residences immediately adjacent to the Vyne House clubhouse, the Residences at Vyne House’s distinctive ambiance is based on the premise that location, service, choice, and style matter. A seven days a week concierge will be available to owners at The Residences at Vyne House.
The Residences at Vyne House offers 11 floor plans ranging from 2,563 to 5,648 square feet priced from $1.35 million to $3.575 million. The plans include two-bedroom plus den, three bedroom, three bedroom plus den, and four-bedroom residences with a family room and great room. Three penthouse residences range from 2,752 to 5,648 square feet with 12-foot ceilings. Purchase contracts are assignable and buyers entering into purchase agreements receive a one-year non-resident golf membership as well as a full golf membership at closing. Other incentives are also available.
Standard finishes at the Residences at Vyne House include hardwood flooring in the living areas, carpeted bedrooms, mud-set marble flooring and showers in the master bath, porcelain tile flooring and showers in the guest room baths, and an appliance package featuring a Wolf Induction cook-top, a Wolf microwave, Sub-Zero refrigerator, and an ASCO dishwasher. Early purchasers will have the ability to customize features and finishes that do not involve structural changes.
A proposed interior design concept by Senior Designer Meredith Summersgill and Principal Designer Natalie Sorrentino at Soco Interiors conveys the luxurious appeal of the Residences at Vyne House. They also created a potential design for the Silver Oak penthouse, a 4,973-square-foot great room floor plan that includes a family room, library/den, island kitchen and breakfast area, four bedrooms, four-and-a-half baths, and a terrace measuring 1,690 square feet.

