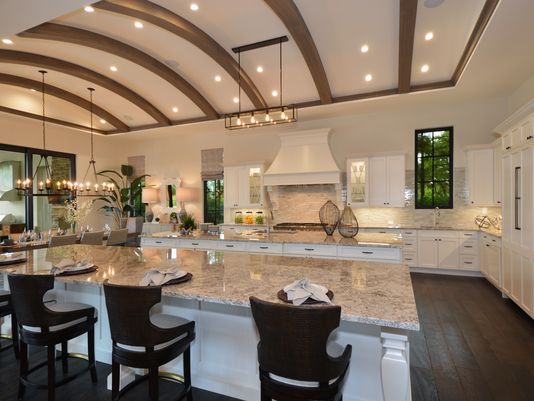Talis Park’s October Luxury Home Tour continues today from noon to 3 p.m. in the North Naples community, developed by Kitson & Partners. Eight residences by Talis Park’s participating builders are being presented.
The residences are ideally suited to Talis Park’s active lifestyle that features a Greg Norman-Pete Dye designed golf course, tennis, bocce, and a lap pool at the community’s Sports Complex, and the fitness center, spa, and dining venues at the Vyne House clubhouse.
Talis Park’s diverse luxury residential product offering and new-fashioned lifestyle continue to generate strong appeal among discerning homebuyers.
The October Luxury Home Tour includes two showcase estate models that are being featured in Talis Park’s Prato neighborhood. With estate home sites overlooking the fairways of Talis Park Golf Club’s 14th and 15th holes, Prato offers the consummate “In the Park” lifestyle. Uninterrupted views of Talis Park’s tableau are reserved for just 24 estate homeowners.
Sunwest Homes’ Grand Santa Barbara estate in Prato was designed by Herscoe Hajjar Architects and features an interior by Design West. The two-story design includes a total of 9,200 square feet with 5,951 square feet under air. The floor plan includes a great room, wet bar, island kitchen, and dining area that open to an outdoor living area with a sitting area, summer kitchen and dining space, a pool bath, and a pool and spa. A master suite and two guest suites are on the first floor. The second floor is devoted to a second master suite, a covered terrace, and a sundeck. The furnished model is priced at $4.495 million.
Priced at $4.975 million with furnishings, Gulfshore Homes’ Dorado model in Prato features an interior by Lusia “Lou” Shafran, principal designer and CEO at Pacifica Interior Design in Naples.
Designed by Stofft Cooney Architects, the residence offers a total of 8,862 square feet with 6,336 square feet under air. The floor plan includes an entry foyer and parlor, and a great room that opens to a covered terrace and outdoor living area that includes a conversation and dining area, a summer kitchen and island bar, and a pool and spa. The great room flows into a dining area and a double-island gourmet kitchen. The open-concept floor plan includes a study, four bedrooms, and a four-car garage.
Frizone’s 5,847-square-foot, two-story Villa Ferrari residence, priced at $3.99 million, is on display in Talis Park’s Fairgrove neighborhood. Fairgrove offers golf course, water and preserve views. The four-bedroom, five-and-a-half bath Villa Ferrari great room plan includes a double-island kitchen, formal dining room, wet bar, and a second-floor game room and lounge that opens to a covered terrace overlooking a massive outdoor living area. The Villa Ferrari’s interior was designed by Design West’s Liz Grina, Allied ASID, Kelsey Talis, and Alexis Limb.
Furnished single-family residences and resort-style coach homes are being presented in Corsica, close to Talis Park’s Sports Complex. Single-family residences in the Corsica neighborhood are being built by Harbourside Custom Homes, Sunwest Homes, M Development, and Fox Custom Builders. Eight builder-owned single-family home sites remain available.
Harbourside’s completed two-story, 3,672-square-foot Villa Adriana II model in Corsica features an interior by Clive Daniel Home’s Rebekah Errett-Pikosky and Charlie Hansen and is priced at $2.45 million. The first floor includes a great room, island kitchen, and dining area that open to the outdoors, a master suite, two guest bedrooms, and a study with wood flooring. The kitchen features a wine bar, KitchenAid appliances, granite counter tops, and a walk-in pantry. Upstairs offers a fourth bedroom or second study, and a bonus room that opens to a covered balcony. The outdoor living area features a summer kitchen with a sink, under-counter refrigerator, granite counter tops, a granite backsplash, a fireplace, and a pool and spa with a screened colonnade. The plan includes a three-car garage.

