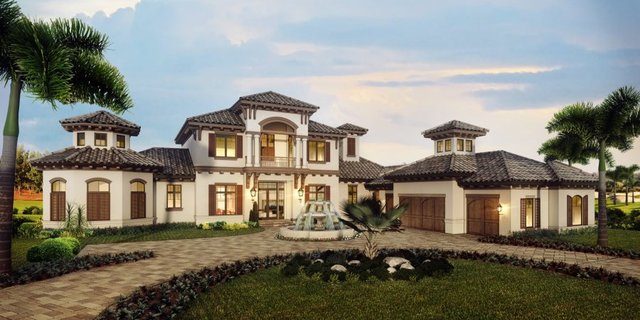Clive Daniel Home’s Design Consultant Rebekah Errett-Pikosky and Interior Designer Jean Losier have created a clean-lined, classical interior design for Stellar Living Home’s two-story, 6,272-square-foot under air Cipriani furnished estate model now under construction in Talis Park’s Prato neighborhood.
Priced at $4.495 million, fully-furnished, the Cipriani is one of four Showcase Grand Estate residences priced over $4 million currently under construction in Prato, an enclave of 24 estate residences ranging from 4,500 to 8,000 square feet under air. Prato epitomizes Talis Park’s “In the Park” lifestyle and offers unfettered long range views of the lakes and fairways and greens of the Talis Park golf course. All of the developer-owned home sites in Prato have been sold.
The Cipriani conveys the grandeur associated with the Prato neighborhood while offering a living environment ideally suited to Prato’s parklike ambiance. A circular approach and motor court includes a four-car garage and leads to an elegant entry sequence.
A grand foyer and formal living room offer a see-through view of a pavered deck that includes a custom pool and spa overlooking golf course views. A formal dining room is served by a butler’s pantry. The open living room and dining room flow easily into a gourmet island kitchen, dinette and a family room that fully opens to a covered lanai with an outdoor kitchen and fireplace. A study overlooks a landscaped area at the front of the residence. The owner’s suite has a sitting area overlooking the pool and spa, and a master bath with a walk-in shower. A guest suite is also on the first floor. A second guest suite, a junior master suite, a loft, gaming area, and covered terrace are on the second floor.
Losier and Erret-Pikosky’s design for the Cipriani estate will incorporate clean, classic sophistication with a ripple of decadence. Set against creamy neutral wall tones, the flooring material throughout the living areas will be a walnut toned hardwood with streamlined ceiling details overhead. The overall color palette will include grays, beiges, and creams with flamboyant accent tones of peacock blues and greens and touches of silver.

