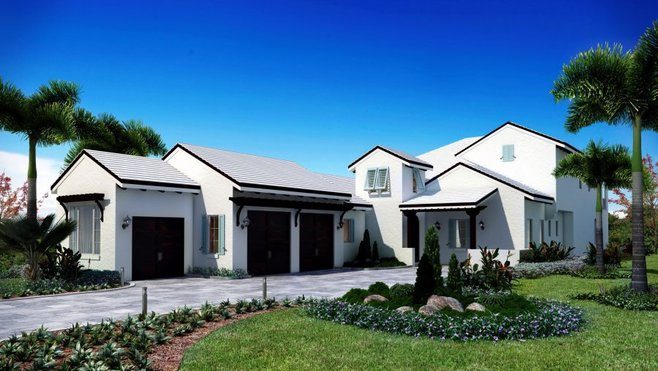The single-family homes and resort-style coach homes in Corsica at Talis Park have combined to create one of the community’s most compelling In the Park neighborhoods. Corsica offers the combination of multiple product choices, close proximity to every amenity within Talis Park, and park-like views. The neighborhood includes 24 single-family homesites, 23 of which measure 65 or 77 feet and will accommodate residences from 3,000 to 4,500 square feet. One 90-foot site is also available. North-facing homesites with water and multiple fairway views are priced from $505,000 to $905,000. Home and lot packages are available from $1.6 to $2.5 million.
The single-family residences are complemented by the resort-style Coach Homes at Corsica by FrontDoor Communities. An enclave of 64 residences priced starting in the $700s, The Coach Homes at Corsica will include 16 south-facing two-story buildings with four residences per building. The buildings’ Santa Barbara architectural style will present three front elevations set on Corsica’s gently curving streetscape that will showcase the landscaping that is Talis Park’s signature. Construction of the first two coach home buildings is underway and expected to be completed in May.
The single-family residences in Corsica are being built by Harbourside Custom Homes, Sunwest Homes, Fox Custom Builders, and Stellar Living Homes. The three- and four-bedroom plus study residences showcase Italian, Caribbean Colonial, Spanish Eclectic architectural styles. Harbourside’s 2,971-square-foot under air, three-bedroom, three-and-a-half bath furnished Aviano II model has sold. Sunwest’s furnished, two-story Santa Barbara model is now under construction in Corsica. Furnished models by Fox and Stellar Living are poised to begin construction.
The architecture of Sunwest’s 4,000-square-foot Santa Barbara combines traditional elements with clean contemporary lines. An open, great room floor plan maximizes the connection between the indoors and outdoor living area.
The plan includes three first-floor bedrooms and a massive gourmet island kitchen and dining area. The great room and dining area open to a grand covered outdoor living area with a 180-degree view. The outdoor area includes a bar, summer kitchen, pool and spa. Upstairs, the plan offers a bonus room with a full bath, a covered outdoor terrace, and a sun deck.
The home will feature an interior by Dominique Coffman of Naples-based Design West. The look and feel of the design will present a quintessential coastal California vibe that conveys a casual elegance. The color palette will include creams, beiges, whites, grays, slate, and vibrant blues set against warm driftwood toned wood floors.
The Coach Homes at Corsica provide an exceptional level of resort-style living. Two light-filled floor plans offer open concept living areas. Each residence includes a private arrival courtyard that offers the possibility of an entry sequence showcasing oasis-like landscaping and water features. A private garage accessible directly from the residence, a private covered terrace off the owner’s bedroom, dual walk-in closets in the owner’s suite, a covered outdoor living area extending across the entire rear of the residence, and pavered motor courts and walkways are also included.
The 2,532-square-foot under air first-floor Messina coach home residences include a large great room and dining area, a gourmet island kitchen, three bedrooms and three-and-a-half baths. The great room, dining area, and owner’s suite open to 527 square feet of south-facing covered lanai space overlooking Talis Park’s setting. The easy flow of the Messina’s open floor plan contributes to the remarkable livability and comfortable ambiance presented by the first-floor residences. Messina residences are priced starting at $725,000.
Upon entry to the 3,382-square-foot under air second-floor Sienna residences, visitors will be greeted in a ground-level foyer with a 20-foot clear-story ceiling, a staircase and a private elevator. The Sienna plan includes a study or loft space, a great room, dining area and wet bar, a gourmet island kitchen and pantry, three bedrooms and three-and-a-half baths. The great room, dining area, and owner’s suite open to 527 square feet of covered lanai space. The Sienna coach homes are priced starting at $795,000.

