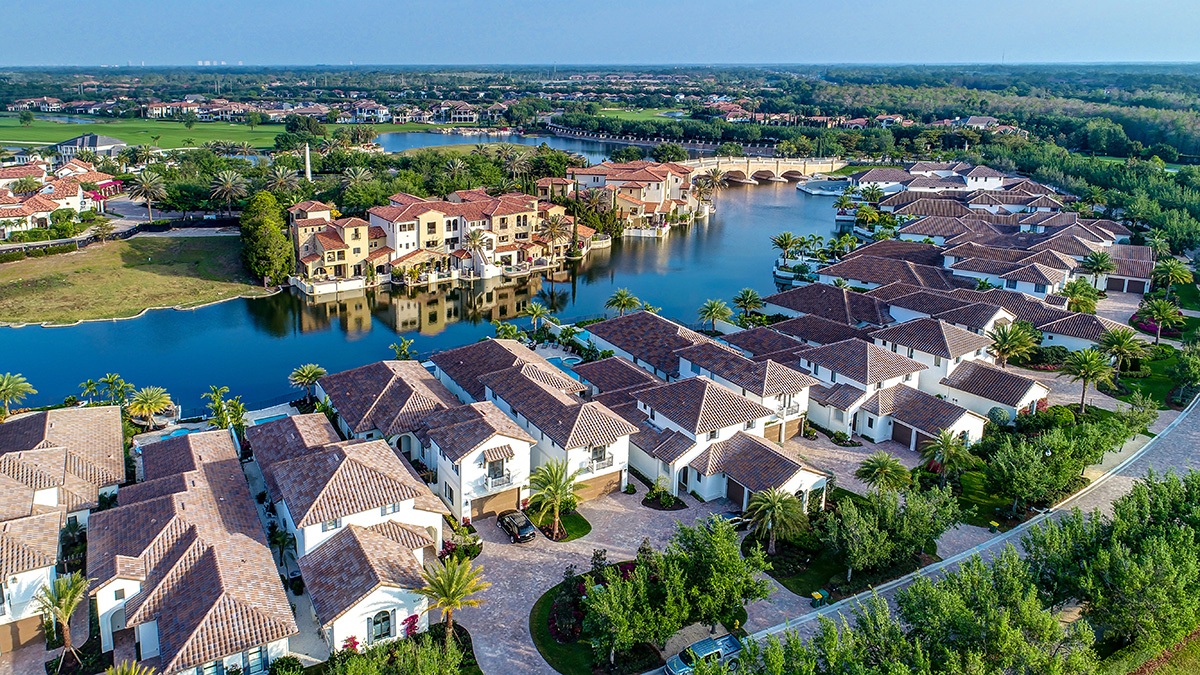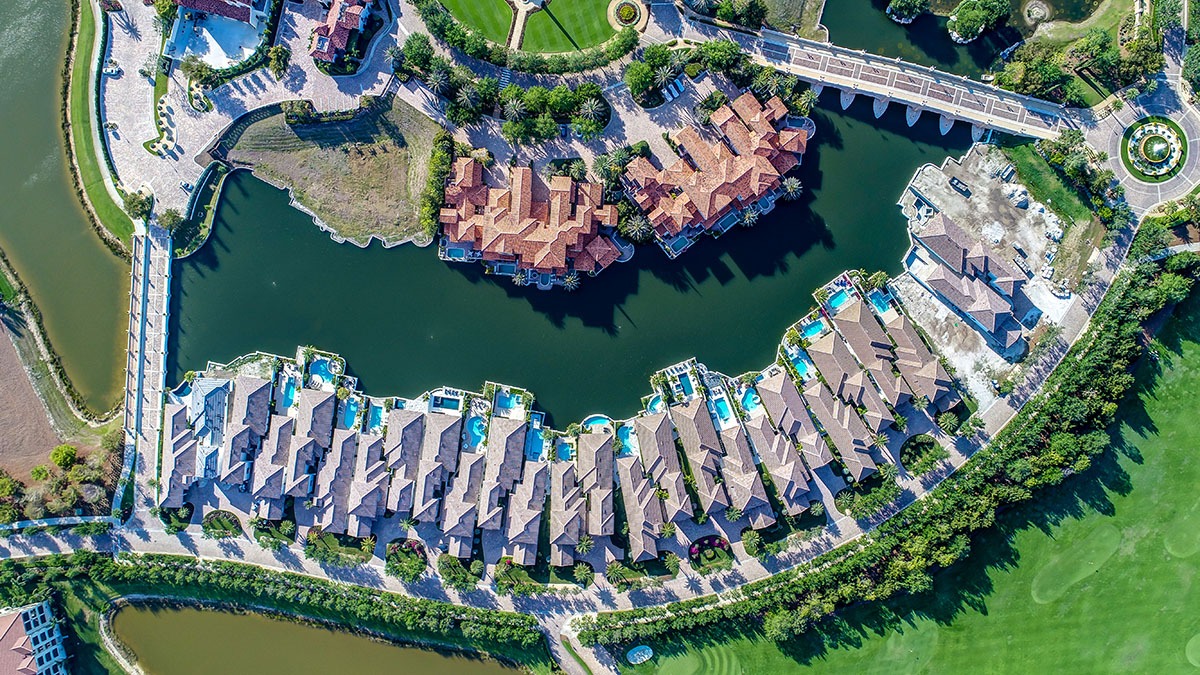Talis Park announced that Distinctive Communities’ final single-family homes and home sites are available for purchase in the North Naples neighborhood, with an expanded floor plan collection including resort-style outdoor areas available for construction on each. The large, western exposure sites offer views of Talis Park’s Lake Il Corso and are across the water from the Toscana neighborhood, with its authentic Amalfi Coast-inspired architecture.
Watercourse is an enclave of 29 Spanish Eclectic single-family residences ranging from 2,560 to 3,767 square feet built by Artisan Associates, the exclusive builder of homes by Distinctive Communities. Priced starting at $1.35 million, the residences open to private indoor/outdoor spaces with water vistas and offer an ideal year-round or seasonal residence. Three- and four-bedroom great room plans include a study, island kitchens, and outdoor living areas with custom designed heated swimming pools and custom designed landscaping.
Standard features include architecturally detailed ceilings in the living areas, Viking kitchen appliances, Kohler plumbing features, 8-foot solid core interior doors, 8-inch base molding, mahogany front doors, and porcelain tile flooring. Optional natural gas outdoor grills and fire pits are also available. A $30,000 Talis Park Sports Membership is included with every Watercourse purchase.
A furnished Berolina model is open for viewing daily. The Berolina is a 2,979-square-foot three-bedroom, three-and-a-half bath residence with island kitchen, great room, and dining area. The great room and first-floor master suite open to the outdoor living area. The upstairs features a guest retreat with a large bedroom with walk-in closet, private bath and Juliette balcony. Gray-toned oak wood floors throughout the first level blend with the soft, two-toned, off-white kitchen cabinets. A glass tile backsplash provides a perfect complement to the kitchen’s “leathered” calcite countertops.
Outside, a natural gas outdoor kitchen with a vented hood and an electric screen provide a comfortable and flexible lanai space overlooking an oversized spa with three water features, and separate fire pit. Finished with more than $100,000 in upgrades, the Berolina is offered at $1.5 million furnished, including a $30,000 Talis Park Sports Membership.
Three to six different floor plan choices designed by Stofft Cooney Architects are available on the final remaining home sites. Lot 3 can accommodate the Berolina I and II, Deana I and II,. and Enna I and II floor plans; and lot 6 the Catania I, II and III plans. Lot 6 can also accommodate the only one-story, four-bedroom floor plan in Watercourse, complete with its own private driveway. The Spanish Eclectic lakefront residences open to private indoor/outdoor spaces with water vistas.
The popular 3,109-square-foot Catania I plan offers three bedrooms, three-and-a-half baths, a great room, dining area and island kitchen, and a two-car garage with golf cart storage. The two-story, 3,198-square-foot Catania II includes four bedrooms, four full-baths, a loft, a great room, dining room and island kitchen, and a garage with golf cart storage. The master suite includes two walk-in closets. Two full guest suites with private baths and walk-in closets are upstairs along with a loft.
The redesigned two-story, 3,522-square-foot Catania III floor plan features four bedrooms, one of which is an expanded master suite, four-and-a-half baths, an additional courtyard space off the master bedroom, and private driveway. This light-filled plan also features private guest suites and a loft upstairs.
The Watercourse Deana I villa is a two-story great room residence. The 3,278-square-foot Deana I floor plan includes three bedrooms, a loft, three baths, an island kitchen, a dining area, a second-floor sitting area and guest suite, a private outdoor living area with a covered lanai, heated pool, and a two-car garage plus golf cart storage. The upstairs guest suite offers guests a private place to relax and includes a large bedroom, a bath with dual sinks and a loft. The expanded Deana II plan includes an additional half-bath and expanded pantry in 3,404 square feet under air.
The two-story Enna I and II plans offer the largest floor plans available in Watercourse. The 3,638-square-foot Enna I plan includes four bedrooms, four baths, a great room, island kitchen and dining area, a large upstairs loft, and a signature Watercourse outdoor living area with a water view. The 3,767-square-foot Enna II plan includes an additional half-bath, expanded pantry and a two-and-a-half car garage.
Distinctive Communities is offering two additional purchase opportunities in Watercourse which include residences that can be completed within just six months and customized to suit the buyers’ cabinetry, flooring, and pool design preferences. Berolina and Enna residences have been completed to a roofed-in shell stage and allow buyers to make their own finish selections.In some cases, the interior walls may be customized to create a floor plan that is ideally suited to the buyers’ preferences.
The Berolina residence includes an expanded lanai and is priced at $1.3 million. The second “Occupancy Soon” Watercourse villa features the 3,638-square-foot two-story Enna floor plan that includes four bedrooms plus a loft and four baths. The Enna residence is priced at $1.4 million plus upgrades.
Watercourse embodies Talis Park’s “in the village” lifestyle that is designed to put residents literally within minutes of the community’s amenity core. Watercourse is a short walk, bike ride, or golf cart ride from the Vyne House clubhouse that includes a total of 32,052 square feet under air and 25,065 square feet of outdoor space.
Vyne House features formal indoor dining, casual indoor and outdoor dining, two fitness studios, and a Wine Room/Board Room. The lower level hosts the golf pro shop as well as men’s and ladies’ locker rooms. A resort-style pool with an expansive pool deck and a rotunda with a two-sided fireplace overlooking the 18th green is also featured.
Watercourse is across the street from the community’s sports bar at Casa Cortese overlooking the driving range of the Talis Park golf course. Talis Park’s Sports Complex is also close by and includes six lighted Har-Tru tennis courts with lighting and pavilions, a tennis pro shop, four bocce courts, a two-lane lap pool, and a playground.
Talis Park is a Kitson & Partners community north of Immokalee Road on Livingston Road. Community and model home tours are available seven days a week. Visit the community’s Garden House Sales Center at 16980 Livingston Road, or visit talispark.com/.


