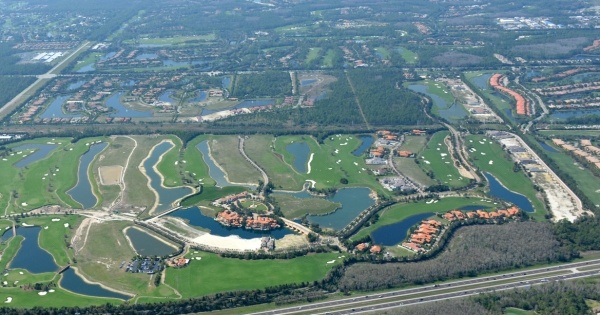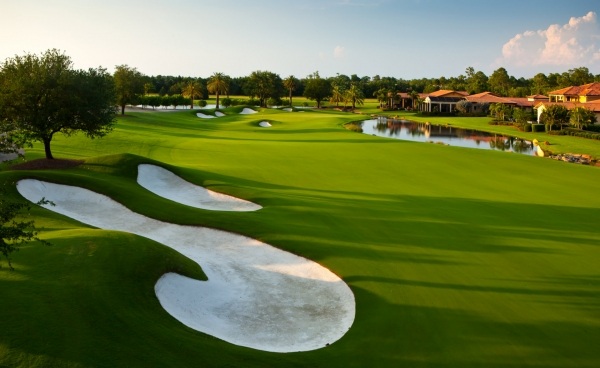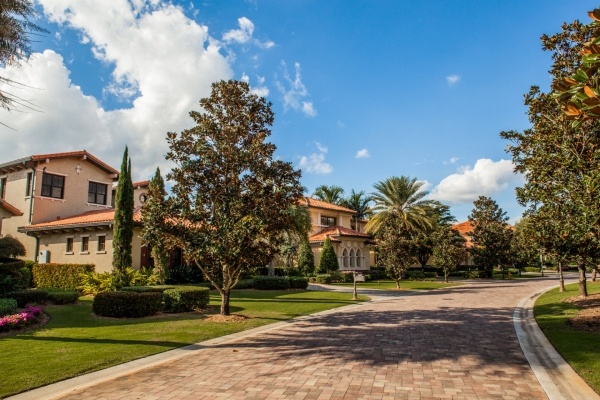Talis Park announced the three remaining buildable homesites in the North Naples community’s Pistoia neighborhood have gone to contract. Two of the lot sales are expected to close in April, while the third is slated to close in early May.
With a preserve to the front, and views of water and the Talis Park golf course to the rear, the 3,400- to 4,000-square-foot one- and two-story detached luxury villas in Pistoia epitomize the North Naples community’s hallmark “In the Park” lifestyle. Pistoia is an enclave of 18 Italian style residences base-priced at $1.45 million by Divco Construction Corp. that line a beautifully landscaped lane that winds past a thick stand of towering trees. Residents enjoy Pistoia’s private setting that is a short walk or bicycle ride from Vyne House and the Great Lawn at the community’s Grand Piazza.
With the three remaining buildable sites going to contract, Pistoia is now 94.4 percent sold. Divco Construction Corp.’s furnished 3,685-square-foot under air La Flora model residence is available for viewing and purchase and represents a final opportunity to enjoy the Pistoia In the Park lifestyle.
The La Flora floor plan features three bedrooms, three-and-a-half baths, a study, formal living and dining rooms, a wet bar, an open island kitchen overlooking a family room, an outdoor living area with a pool, spa and outdoor kitchen, and a three-car garage.
Divco has taken advantage of Pistoia’s water and golf course views with an engaging floor plan that is designed to be enjoyed. The La Flora’s foyer draws the eye across a central hallway to the living room’s tall windows that overlook a pool and spa replete with planters and spillways and the water and golf course beyond. The relationship with Pistoia’s unparalleled setting continues in the light-filled, south-to-southwest facing family room where pocketing sliders beckon residents and guests to make their way outdoors and appreciate the La Flora’s long range views and the soothing sounds of the spillways. The master suite and one of the home’s two guest suites open to covered lanais that feature large sitting and dining areas and a summer kitchen.
Divco has incorporated the luxurious features and finishes one would expect to find in a neighborhood of Pistoia’s stature. A double-door entry, crème marfil chiseled-edge marble flooring in the main living areas, a dark, hand-scraped hardwood floor in the study, the living room’s decorative niches that frame a gas fireplace, stunning coffered ceiling details, and granite counter tops throughout the home all contribute to a clean-lined modern style.
A columned archway leads to the La Flora’s formal dining room that is served by a double-island kitchen. The inner island includes a prep sink and is located directly across from a gas cooktop. The outer island has a double-sink and a curved granite counter top that offers bar seating for guests. The kitchen’s modern cabinetry is repeated at a wet bar that includes a sink and wine cooler.
Divco has created another columned archway leading to a wide master suite vestibule. Double doors to one side open to a private study. Double doors opposite the study lead to a sprawling master suite that features a coffered ceiling in the bedroom, a walk-in closet and a large bath with his-and-her vanities. A window behind the tub offers a view of a walled private garden. To provide quiet retreats for visitors, the guest bedrooms are situated at opposite ends of the home. The bath in the guest suite also opens to the lanai and functions as a pool bath. The pool includes three rows of planters and a raised spa. The landscaped pool deck features a perimeter hedge row that affords additional privacy.
The fully-furnished La Flora residence in Pistoia is priced at $1.77 million.
Divco is building a 5,218-square-foot under air custom end-user residence in Talis Park’s Prato estate home neighborhood. With just six of its 24 select homesites still available, Talis Park’s Prato estate neighborhood is 75 percent sold.
Like Pistoia, Prato showcases Talis Park’s In the Park lifestyle. North facing residences enjoy unfettered golf and orchard views, a combination that provides a captivating landscaped effect. Those facing south offer the tranquillity of seemingly endless water and golf course vistas. The view corridor of every Prato site is uninterrupted by another residence. Prato’s one-of-a-kind residences range from 4,500 to over 8,000 square feet on 125-by-175-foot sites and are priced starting at $2.5 million.
Designed by Tony Boyatt of Boyatt Design, Divco’s estate residence in Prato features four bedrooms, four full baths and two half baths, formal living and dining rooms, a wet bar, a study, a craft room, a double-island kitchen and family room, and a four-car garage. Ninety-degree pocketing sliders open the family room to an outdoor living area that includes a large covered lanai with a coffered ceiling, raised bar, full summer kitchen and a fireplace. The lanai wraps around the home’s living space and provides covered access to the outdoor entertainment area from the master suite on the opposite side of the residence. A spa, water feature and pool are surrounded by a large terrace.
Divco Construction Corp. is wholly owned and operated under the direction of Stephen Kauffman. Divco has been building in Southwest Florida since the 1970s.,
Pistoia and Prato are two of seven Talis Park neighborhoods crafted by Southwest Florida’s finest custom builders that are presenting all-new home designs in a fresh palette of Spanish Eclectic, Italian Renaissance and Colonial Caribbean architectural styles. Homebuyers may choose from a diverse palette of penthouse-style condominiums priced from the mid-$600s, luxury villa homes priced from the $900s to over $2 million, and custom estate residences from $2.5 million.
The Carrara condominium residences being built by WCI Communities have demonstrated strong appeal among homebuyers. An enclave of residences offering more than 2,900 square feet under air and wraparound loggias, Carrara will feature 84 homes in 14 mid-rise buildings. Each building will include three floors over parking with two residences per floor. The residences will overlook Talis Park’s golf course, the Casa Cortese Grille and Golf Studio, and Vyne House.
Vyne House is Talis Park’s New Fashioned clubhouse consisting of a series of lifestyle oriented spaces designed to be used every day. Fiona’s Market Café, the Vyne House Core Fitness Center, and the Esprit Spa at Vyne House were all completed in 2013. Fiona’s serves fresh, local fare, wine selections, bar service and other useful daily items and is a favored destination for Talis Park residents.
Talis Park developer Kitson & Partners has announced it is moving forward with the construction of Vyne House Phase II. Vertical construction is scheduled to begin fourth quarter 2014. Kitson anticipates holding a soft opening of Phase II in December 2015 and a grand opening in January 2016.
Located in North Naples on Livingston Road just north of Immokalee Road, Talis Park’s Garden House sales center is at 16980 Livingston Road. Online at talispark.com/.



