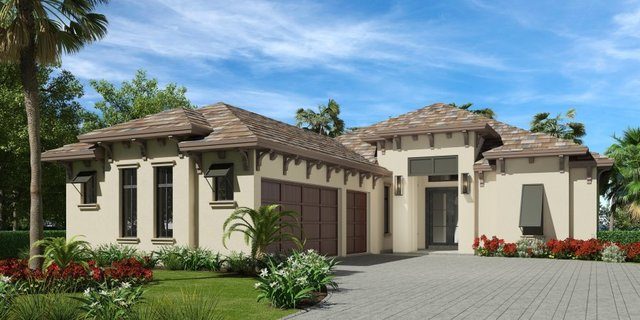With construction of Harbourside Custom Homes’ Aviano II model well underway, Talis Park announced that Sunwest Homes and Stellar Living Homes will also begin construction of furnished models this month in the community’s Corsica neighborhood. A fourth furnished model by Fox Custom Builders will begin construction before the end of the year. Corsica is one of Talis Park’s most compelling “In the Park” neighborhoods and offers the combination of parklike views, convenience, and close proximity to every amenity within the community.
Corsica includes 24 single-family homesites, 23 of which measure 65 or 77 feet and will accommodate residences by Harbourside, Sunwest, Stellar Living and Fox ranging from 3,000 to 4,500 square feet. One 90-foot site is also available. North-facing homesites with water and multiple fairway views are priced from $505,000 to $905,000. Home and lot packages are available from $1.6 to $2.5 million. The three- and four-bedroom with study residences will showcase Italian, Caribbean Colonial and Spanish Eclectic architectural styles. Just three of the 12 single-family sites that have been released for sale in Corsica remain available.
The Aviano II model by Harbourside will present a great room floor plan, an outdoor living area, and a three-car garage offering 4,366 total square feet with 2,971 square feet under air. The plan features three bedrooms, three-and-a-half baths, a study, a formal dining room, and an island kitchen and breakfast nook. The outdoor living area includes a pool and spa with a screened colonnade surround and pavered deck, a fireplace, and a summer kitchen. The furnished model is priced at $1.995 million. Construction is expected to be completed in January.
The Aviano II will showcase an interior designed and executed by Clive Daniel Home’s Rebekah Errett-Pikosky and Charlie Hansen. Their warm, traditional design style will be punctuated by modern elements that will contribute to a light, airy ambiance. Gray-beige backgrounds, white trim, and heather, black, taupe, and metal accents will play against the living areas’ planked porcelain wood-look tile flooring. Furnishings will present a sleek, clean look. A variety of ceiling details and niche wall treatments will provide additional visual appeal. The kitchen’s generously sized island will be finished with a dark espresso base and a Taj Mahal granite countertop. Four counter stools upholstered with gray leather will provide a gathering place. The kitchen’s light taupy-beige perimeter cabinetry will be set against a textured glass subway tile backsplash in a gray beige color tone. The perimeter countertops will be La Dolce Vita quartz also finished in a gray beige tone.
Sunwest Homes’ furnished, two-story Santa Barbara model in Corsica will include 5,973 total square feet with 3,907 square feet under air. The home’s Bermuda influenced architectural style will present exterior walls finished in white and white roof tiles. The Santa Barbara floor plan includes a great room, three bedrooms, three-and-a-half baths, a detailed kitchen and dining area, and an outdoor living area with a pool, spa, and cabana bar on the first floor. A fourth full bath and a large media room and office that open to an outdoor covered terrace and sun deck are upstairs. The Santa Barbara model will feature an interior by Dominique LaManna Coffman of Interiors by Design West in Naples. Pricing of the furnished model will be determined after construction commences.

