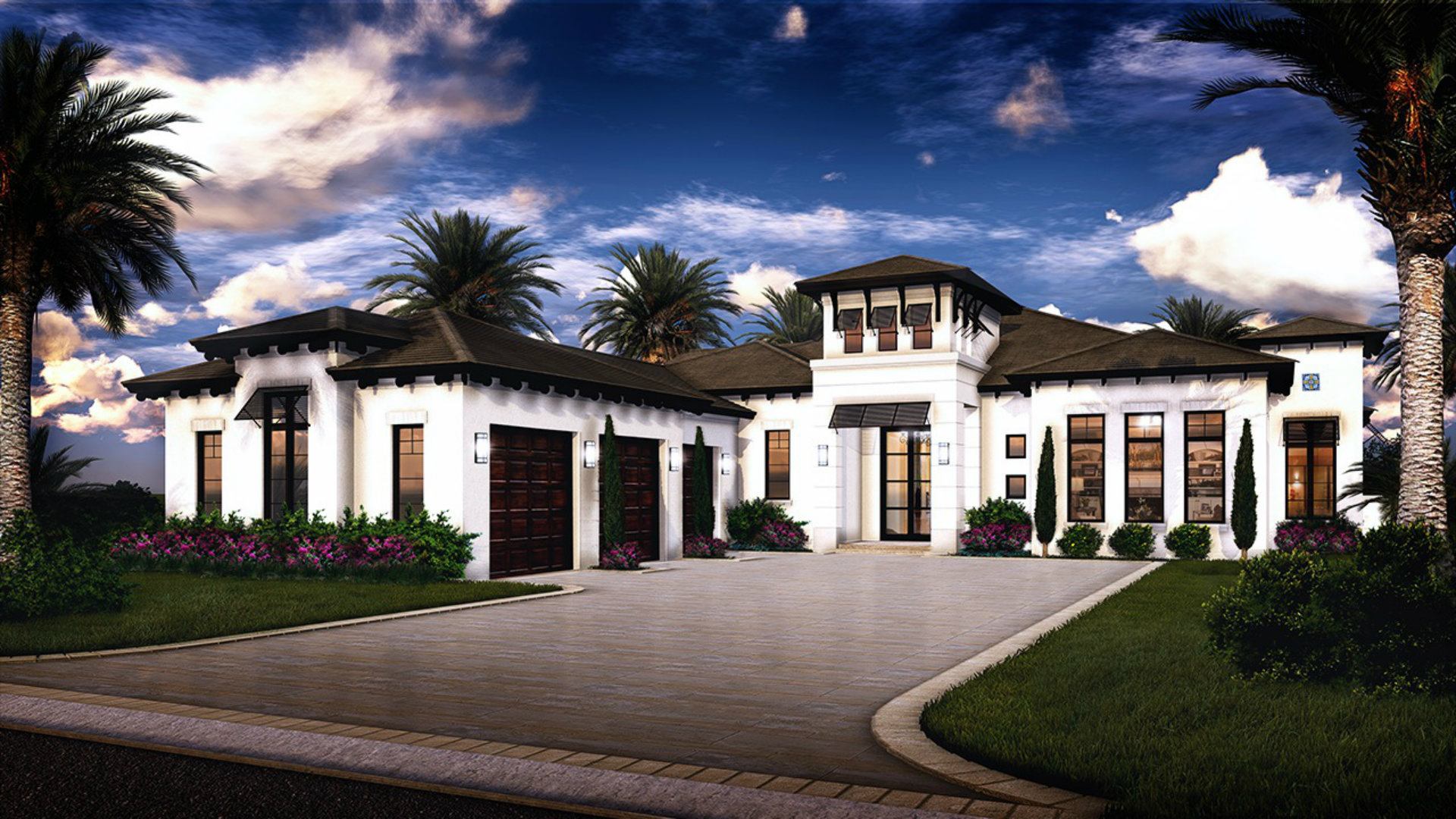Furnished models, by Fox Custom Builders and Gulfshore Homes under construction in Talis Park’s Seneca neighborhood, are on schedule for completion in May.
Wrapped by the vistas of Talis Park’s golf course, Seneca’s 43 north and south facing lakefront homesites feature water and double or triple fairway views and are within a short walk or bike ride of Talis Park’s Vyne House clubhouse and the community’s signature Great Lawn. Each site is 180 to 220 feet deep, 77 to 90 feet wide, and will accommodate residences ranging from 3,500 to 5,500 square feet. Seneca offers all-new designs in a palette of Spanish Eclectic, Italian Renaissance, and Colonial Caribbean architectural styles. Residences in Seneca are being built by Fox Custom Builders, Gulfshore Homes, McGarvey Custom Homes and Harbourside Custom Homes. Custom home and lot packages are priced starting at $1.75 million.
Priced at $2.550 million, fully-furnished, Fox Custom Builders’ 4,122-square-foot under air Sierra model in Seneca features a walled courtyard entry. One of the home’s three guest suites is situated adjacent to the courtyard space. A second guest suite and the study open to the courtyard.
A wide foyer offers a see-through view of the Sierra’s great room and the lake and golf course beyond. A formal dining room opens to a courtyard and garden. Other features include a wet bar, a double-island kitchen and breakfast nook, a detailed master suite, four-and-a-half baths and a three-car garage.
The great room opens to a pavered outdoor living area with multiple sitting areas, a dining area, an outdoor kitchen, a fireplace, and a pool and spa. The Sierra model will showcase an interior by Arlynn McDaniel of Freestyle Interiors.
Gulfshore Homes’ 3,997-square-foot under air, fully-furnished Cielo model in Seneca is priced at $2.425 million. The Cielo floor plan presents a sprawling great room that opens to an outdoor living space with a fireplace, conversation area, an outdoor kitchen and dining area, and a custom designed pool and spa. The plan also includes a double-island gourmet kitchen with a walk-in pantry, a dining room that opens to the outdoors, a wine cellar, a library/study, three bedrooms, three full baths and two half-baths, and a three-car garage. The Cielo model will feature an interior design by Soco Interiors.

