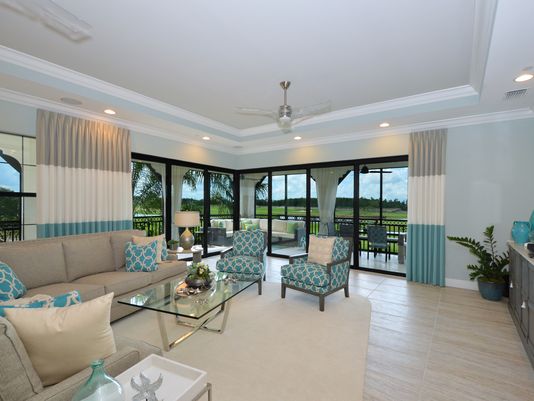Completed penthouse-style condominium residences are available for purchase and immediate move-in in Talis Park’s Carrara neighborhood. An enclave being built by WCI Communities, Carrara will feature 90 penthouse-style condominiums in 15 mid-rise buildings at build out. Each building includes three floors over parking with two residences per floor. A designer-decorated furnished Cararra model is open for viewing.
Starting in the $700s, Carrara offers the simplicity and convenience of “lock-and-leave,” maintenance free condominium living along with the ambiance of Talis Park. Each residence includes a private elevator lobby, a great room, a gourmet island kitchen, an “on the view” owner’s suite, two guest en suites, a library/media room, a powder bath, and secured ground level parking. The luxury penthouse-style residences offer more than 2,900 square feet of air-conditioned living space and feature wraparound loggias.
Located on the first residential floor, the Carrara model showcases an interior by Jinx McDonald, president and interior designer at Jinx McDonald Interior Designs in Naples. McDonald and her team of Cynde Thompson, a licensed designer, and Janine Blume, associate designer, have created a clean modern interior design that takes advantage of the abundance of natural light, views, and privacy afforded by the home’s floor plan. The design eschews staid brown tones and features a palette of vibrant colors in Caribbean blues and sea glass greens. The residence also presents glossy white mill work, painted furniture, and backgrounds in light to natural stone grays and traditional beige, taupe, and tan backdrops.
The interior design team selected the model’s finishes from WCI’s Design Studio. An 18-by-36-inch porcelain tile with a natural stone look creates an open feeling throughout the main gathering areas and provides a backdrop for salty blue painted walls, white and soft gray accents, and painted furniture in misty grays, turquoise blues and whites. The kitchen features glossy white cabinetry contrasted with dark charcoal quartz counter tops and complementary backsplashes. The adjoining dry bar features a mirrored backsplash.
The great room presents a sectional sofa upholstered in natural woven fabric on a 90-degree angle. Two armchairs sport a geometric pattern in Caribbean blue. The light drapery panels are layered in white, gray and turquoise blue. Custom abstract art by a Naples artist, commissioned exclusively for the model, introduces color on each side of the wall-mounted, framed flat-screen television. The great room’s zero-corner pocketing doors stack back to reveal the main wraparound loggia and extend the living space. The combination of the wraparound loggia and a private al fresco area at the den provide more than 700 square feet of outdoor living space.

