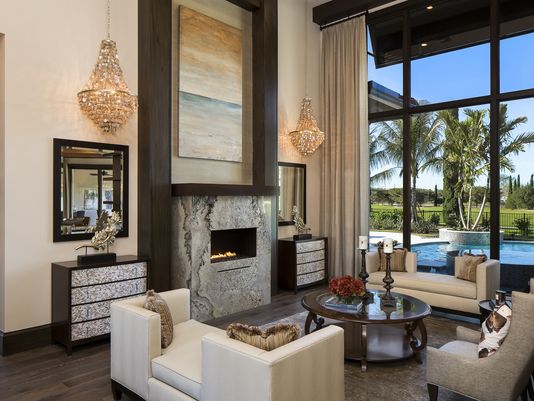McGarvey Custom Homes announced its furnished Astaire Showcase Estate model is open for viewing and purchase in Talis Park’s Prato estate home neighborhood. With estate homesites overlooking the Sea Dwarf Paspalum fairways of Talis Park Golf Club’s 14th and 15th holes, lakes, preserves and citrus orchards, the community’s Prato neighborhood offers the consummate In the Park lifestyle. The view corridor of every Prato homesite is uninterrupted by another residence. Unfettered long range views of Talis Park’s tableau contribute to an ambiance that is reserved for a select group of 24 estate homeowners.
The 6,820-square-foot under air, two-story Astaire floor plan includes a foyer and living room with a see-through view, a formal dining room, a massive grand room that includes a wet bar and flows into an island kitchen and breakfast area, a study, four bedrooms, including a first-floor master suite that features a bath with his and her vanities and water closets, and a private garden with an outdoor shower, a second-floor VIP suite, flex room, wet bar and covered terrace, an outdoor living area with a summer kitchen, island bar, fireplace, pool and spa, and a pair of two-car garages. The Astaire’s interior was designed and executed by Arlynn McDaniel of Freestyle Interiors.
McDaniel created an updated Tuscan look for the Astaire that combines clean lines with a warm organic richness in the textures and fabrics of the upholstery and the warm tones of the woods. Downstairs, her color palette is anchored in neutral light taupes with touches of copper, while upstairs the neutral tones are accented with ice blue and mushroom. The flooring alternates between a shell stone and dark oak. The grand room, hallways, kitchen and dining room showcase a combination design of stone and wood. The stairs feature dark oak treads with risers in shell stone, and the second story is finished in wood.
Upon entry, the Astaire’s wide foyer is adorned with artwork as the eye is drawn through the living room to the pool area beyond. The conversation grouping of refined chairs in a light chenille and settee benches in modified animal print leather is focused on the view. A feature wall to the left displays a fireplace in stone and stained wood flanked by accent chests with hanging pendants suspended above. On the opposite wall, a large open pass-through with substantial base cabinetry and shelving connects to the wet bar in the adjacent grand room.

