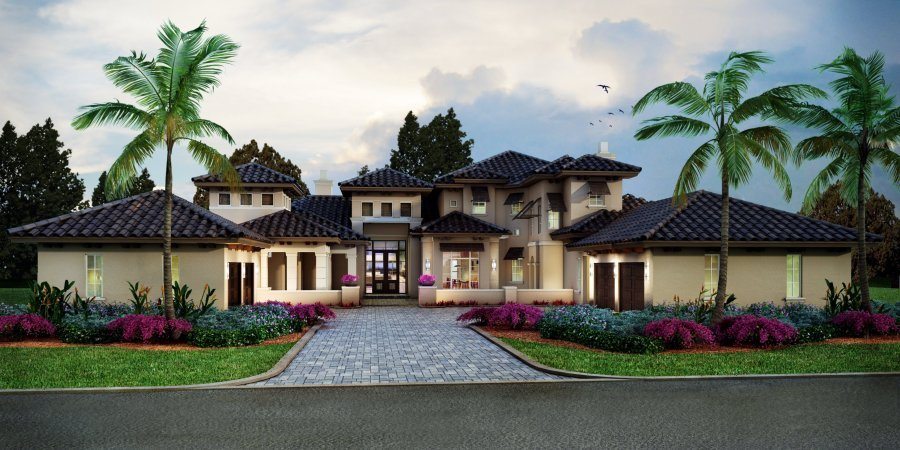McGarvey Custom Homes has started construction of its 6,820-square-foot under air, two-story Astaire furnished estate model in Talis Park’s Prato neighborhood.
With graceful estate homesites overlooking the Sea Dwarf Paspalum fairways of Talis Park Golf Club’s 14th and 15th holes, lakes, preserves and citrus orchards, the Prato neighborhood offers the consummate In the Park lifestyle. The view corridor of every Prato homesite is uninterrupted by another residence. Unfettered long range views of Talis Park’s tableau contribute to an ambiance that is reserved for a select group of just 24 estate homeowners.
The Astaire floor plan includes a foyer and living room with a see-through view, a formal dining room, a massive grand room that includes a wet bar and flows into an island kitchen and breakfast area, a study, four bedrooms, including a first-floor master suite that features a bath with his-and-her vanities and water closets, and a private garden with an outdoor shower, a second-floor VIP suite, flex room, wet bar, and covered terrace, an outdoor living area with a summer kitchen, island bar, fireplace, pool and spa, and a pair of two-car garages. The Astaire’s interior is being designed and executed by Arlynn McDaniel of Freestyle Interiors.

