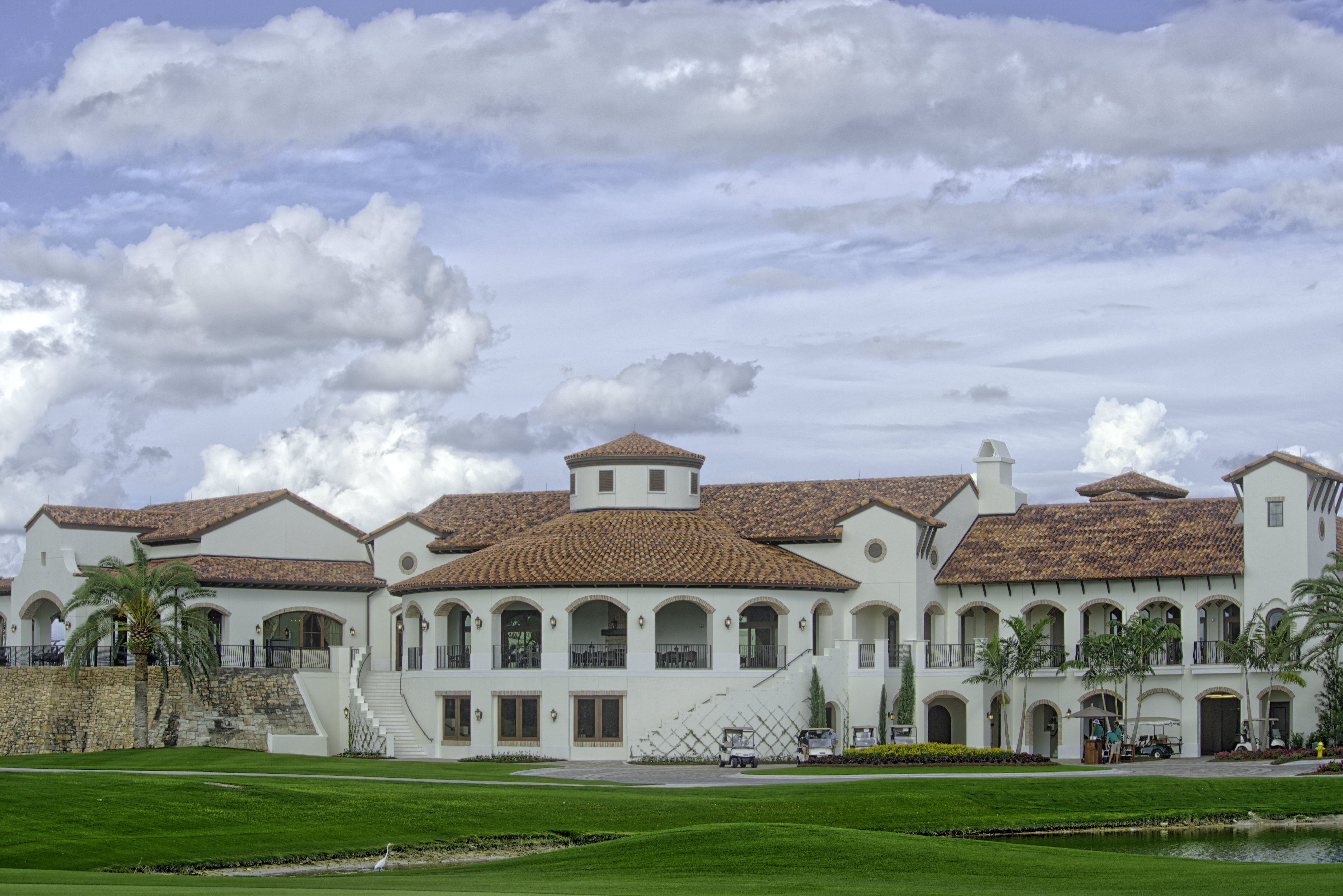With the opening of Phase II of the Vyne House Clubhouse and an approximately three-acre Sports Complex, developer Kitson & Partners has completed the array of amenities it designed and constructed to enhance Talis Park’s health-oriented lifestyle.
Located adjacent to the Great Lawn at Talis Park’s Grand Piazza, Vyne House consists of a series of lifestyle oriented spaces designed to be used every day, inviting users to come as they are in a relaxed, comfortable format. The buildings are interconnected by covered outdoor walkways and wrapped around multiple courtyards that offer the possibility of outdoor dining and entertaining.
The Lee Building Industry Association acknowledged the uniqueness of the design by presenting Talis Park its 2015 Pinnacle Award for Best Clubhouse Exterior.
With the completion of the 26,470-square-foot under air, multilevel Phase II, Vyne House includes 32,052 total square feet under air and 25,065 square feet of outdoor space. Vyne Court, an open-air courtyard, is the centerpiece of Vyne House. In addition to serving as a point of entry, Vyne Court will be used as a social space perfectly suited to hosting events.
The upper level of Vyne House Phase II also includes formal indoor dining, casual indoor and outdoor dining, a multipurpose room adjacent to Vyne Court, aerobics and cardio workout rooms, and a uniquely designed Wine Room/Board Room. The lower level of Vyne House Phase II hosts the golf pro shop and men’s and ladies’ locker rooms. A resort-style pool with a large pool deck is also included as well as a rotunda that features a two-sided fireplace and overlooks the 18th green.

