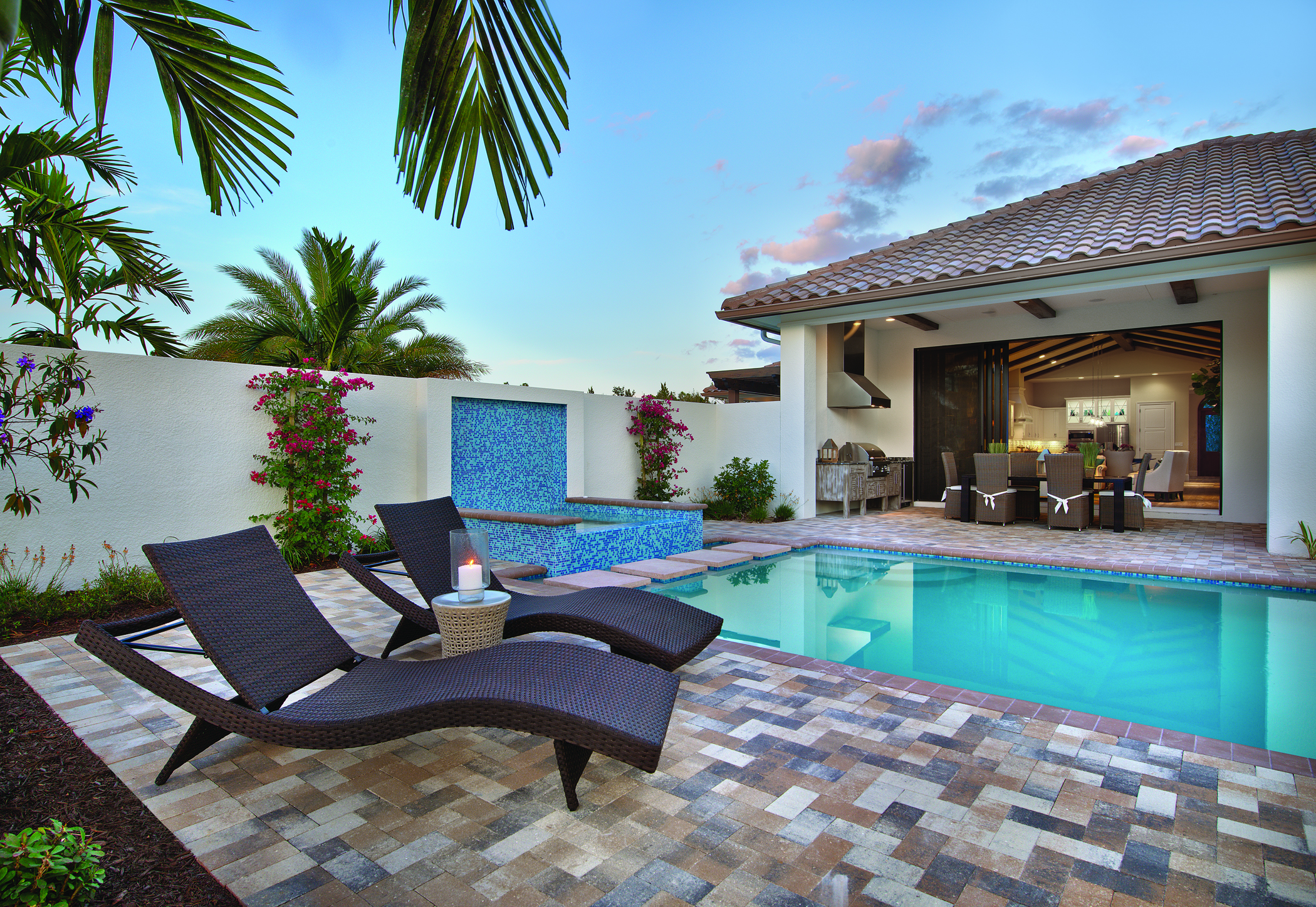As homebuyers continue to gravitate to the “in the village” lifestyle available at Il Corso, the Watercourse at Talis Park, the North Naples community announced that 12 home sites within the waterfront neighborhood have been released for new-build construction.
Il Corso is an enclave of 30 detached, maintenance-free, luxury villas ranging from 2,530 to 3,638 square feet by Distinctive Communities that embodies Talis Park’s in the village lifestyle. Situated within a short walk or bike ride of the Grand Piazza that includes the Great Lawn and the fitness, spa, and dining venues at the Vyne House Clubhouse, Il Corso features seven, one- and two-story floor plans by Stofft Cooney Architects. The Spanish Eclectic great room villas open to private indoor/outdoor spaces with water views. Three- and four-bedroom plans priced starting at $1 million, include a study, an island kitchen, outdoor living areas with heated swimming pools, and multiple storage areas.
The appeal of Il Corso’s proximity to the Grand Piazza, and to the outdoor dining and lounge experience at Talis Park’s Casa Cortese Grille, has generated a surge in construction activity. Six end-user and furnished model residences are currently under construction in Il Corso. Two completed, fully-furnished model residences have sold and remain available for viewing through a lease-back. The release of the 12 home sites is expected to stimulate additional construction activity.
The new Il Corso models now under construction will showcase the Berolina II and Catania II floor plans and feature interiors by Ficarra Design Associates. Completion of both models is anticipated by spring 2015.
The two-story Berolina II model offers 3,315 square feet under air with three bedrooms, three baths, a gourmet island kitchen, and a great room and dining area. The great room and first-floor master suite open to an outdoor living area with an optional summer kitchen that includes a natural gas grill and refrigerator, a pool and spa, and a water view. The upstairs presents a guest retreat that includes a large bedroom with a private bath and an optional lounge. The Berolina II floor plan is base-priced at $1,145,000. Pricing of the furnished model will be determined as construction progresses.
Il Corso’s two-story, 3,198-square-foot under air Catania II model includes three bedrooms, a study or fourth bedroom, four full-baths, a great room, a dining room and gourmet island kitchen, and a garage with golf cart storage. The outdoor living area features a covered lanai, an optional outdoor kitchen with a natural gas grill and refrigerator, a pool with a spa, and a sitting area, all of which overlook Il Corso’s hallmark water views. The master suite includes two walk-in closets. Two full guest suites with private baths and walk-in closets are located upstairs along with a loft. The Catania II model’s great room will showcase a cathedral crossed-beam ceiling. The Catania II floor plan is base-priced at $1,150,000. Pricing of the furnished model will be determined as construction progresses.

