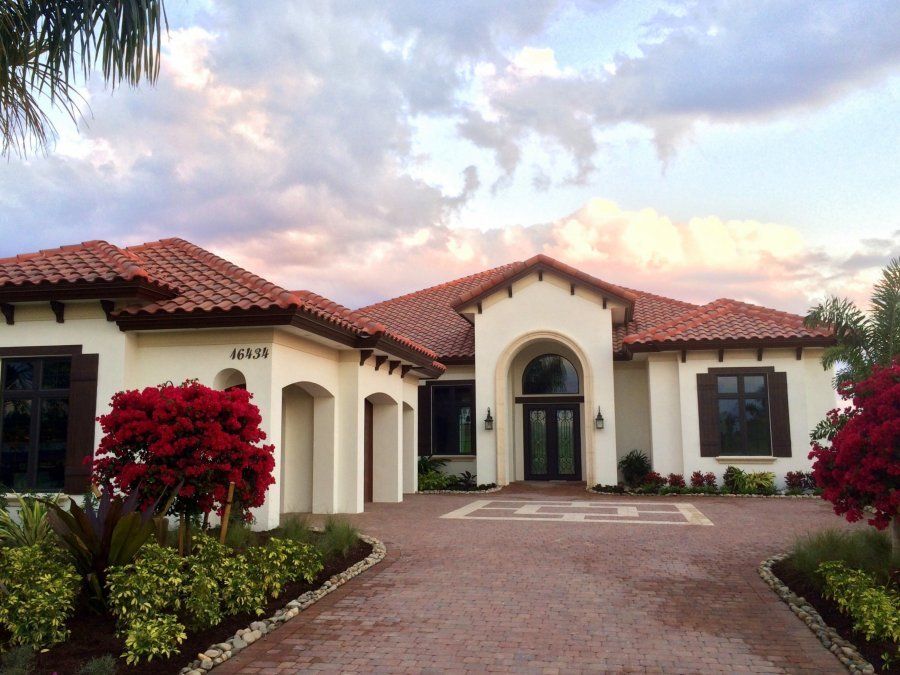Harbourside Custom Homes’ furnished Villa San Remo model is now open for viewing and purchase in Talis Park’s Seneca neighborhood. Seneca is an enclave of 43 luxury residences offering Talis Park’s “In the Park” living experience.
Wrapped by the vistas of Talis Park’s golf course, Seneca’s north and south facing lakefront home sites feature water and double or triple fairway views and are within a short walk or bike ride of Talis Park’s Vyne House Clubhouse and the Great Lawn at the community’s Grand Piazza. Priced from the high $400s to $700,000, each homesite is 190 to 200 feet deep, 77 to 100 feet wide, and will accommodate residences ranging from 3,200 to 5,000 square feet. Custom home and lot packages in Seneca are priced from $1.6 to $2.5 million. Just 14 buildable homesites remain available in Seneca.
Offered at $2.195 million fully-furnished, the 3,658-square-foot under air San Remo model features a 29-by-20-foot great room, a formal dining room, a wet bar, a double-island gourmet kitchen and breakfast nook, a study, three bedrooms, three-and-a-half baths, an outdoor living area with a large covered terrace, gas fireplace, outdoor kitchen, pool and spa, and a three-car garage. The home’s covered entry opens to a foyer and wide gallery hallway that provide a see-though view of the great room, outdoor living area and pool, and Seneca’s views. The great room, study, and master bedroom all open to the outdoor living area. Custom ceiling details are found throughout the home.
The San Remo showcases an interior by designers Leslie Gebert, Allied Member, ASID, and Sheila Corasaniti, IDS of Vogue Interiors. Their light, simply tailored look for the San Remo is designed to reflect the home’s open and airy floor plan. The floor and wall coverings provide a foundation of soft grays, chromes, and creams with hints of citron. The flooring in the main living area is wood-look ceramic tile in a soft cream that continues into the dining room and study. A long gallery hallway just beyond the foyer features a coordinating solid porcelain tile which, in combination with widely spaced columns, defines the entry into the great room.

