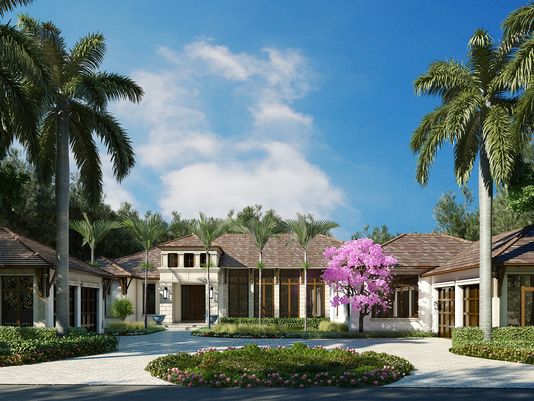Gulfshore’s furnished Dorado model features an interior by Lusia “Lou” Shafran, principal designer and CEO at Pacifica Interior Design in Naples. Designed by Stofft Cooney Architects, the residence offers 8,862 total square feet with 6,336 square feet under air. The floor plan includes an entry foyer and parlor, and a great room that opens to a covered terrace and outdoor living area that will include a conversation and dining area, a summer kitchen with an island bar, and a custom designed pool and spa. The great room flows into a large dining area and a double-island gourmet kitchen. The open concept floor plan includes a study, four bedrooms, and a four-car garage. The Dorado is offered at $4.849 million, with furnishings.
McGarvey’s completed two-story furnished Astaire estate model encompasses 11,110 square feet with 6,820 square feet under air. The Astaire floor plan includes a foyer and living room with a see-through view, a formal dining room, a grand room that includes a wet bar and flows into an island kitchen and breakfast area, a study, four bedrooms, including a first-floor master suite that features a bath with his and her vanities and water closets, and a private garden with an outdoor shower, a second-floor VIP suite, flex room, wet bar, and covered terrace, an outdoor living area with a summer kitchen, island bar, fireplace, pool and spa, and a pair of two-car garages.
The Astaire is priced at $4,695,900 and showcases an interior designed and executed by Arlynn McDaniel of Freestyle Interiors. McDaniel has created an updated Tuscan look for the Astaire that combines clean lines with an organic richness in the textures and fabrics of the upholstery and warm wood tones.
Scheduled for completion in March, M Development’s two-story, 6,272-square-foot under air Villa Cipriani estate model is priced at $4.7 million fully-furnished. Designed by Weber Design Group, the Villa Cipriani conveys the grandeur associated with the Prato neighborhood while offering a living environment suited to its park-like ambiance.
A grand foyer and formal living room offer a see-through view of a sprawling pavered deck that includes a custom pool and spa overlooking golf course views. A formal dining room is served by a butler’s pantry. The open living room and dining room flow into a gourmet kitchen, dinette and a family room that opens to a covered lanai with an outdoor kitchen and fireplace. A study overlooks a landscaped area at the front of the residence. The owner’s suite has a sitting area overlooking the pool and spa and a master bath with a walk-in shower. A guest suite is also on the first floor. A second guest suite, a junior master suite, loft, gaming area and covered terrace are on the second floor.
The Villa Cipriani features an interior by licensed interior designers Luanza Maitland and Sydney Leigh Warren of Norris Furniture & Interiors. Their combination of natural materials and contemporary design elements gives way to the home’s warm and livable spaces. The home is elegant, yet casual, and lends itself to entertaining with its open floor plan. Outside the home’s exterior is white with dark shutters and dark tile roofing and includes a circular drive with a fountain in the middle. Inside, a color palette of blues, warm gray, taupe and white offer a rich finish against the wood and tile accents planned throughout the home.

