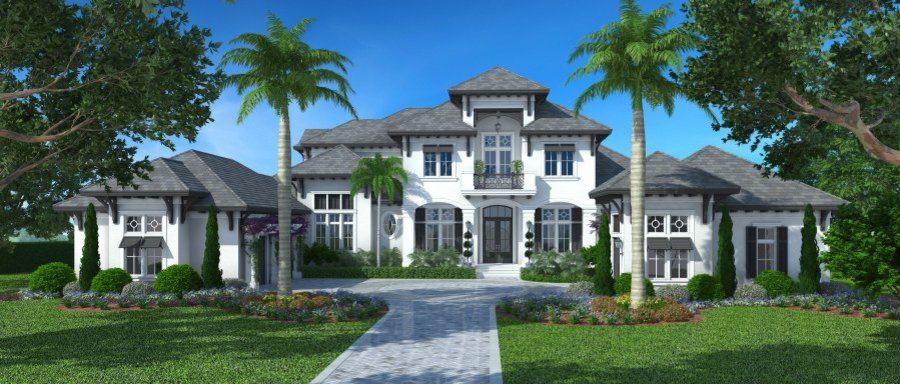Talis Park announced the 2015 Golf Dream House is now under construction in the North Naples community’s Prato estate home neighborhood. Developer Kitson & Partners is partnering with Golf magazine to create the Golf Dream House. The residence will provide any golfer with an ideal residence that marries luxurious comfort and amenities with the emerald-toned Sea Dwarf Paspalum fairways and greens of one of just two Greg Norman-Pete Dye designed courses in the world.
An enclave of 24 Park Estate Homes offering enhanced privacy and golf, water and preserve views, Prato’s residences range from 4,500 to over 7,000 square feet and start at $2.5 million.
A collaboration between Interiors by Design West, BCBE Construction, Sunwest Homes and architecture and planning by Weber Design Group, the Coastal California-style, two-story Golf Dream House will offer 6,216 square feet under air and a total of 10,293 square feet of space under roof. The open Golf Dream House floor plan will include a formal living room with a semicircular wet bar and a double-sided fireplace, a formal dining room, a richly finished study, a gourmet island kitchen and great room, four bedrooms including a second master suite, four full-baths and two half-baths, an upstairs club room and an elevator. The master suite will feature an outdoor sun deck in the bedroom that overlooks the golf course, as well as an outdoor shower in the bath. The second-floor club room will showcase a u-shaped sit-down bar, pool and card tables, comfortable seating, multiple televisions, and an outdoor covered terrace that will provide long-range golf course views. The great room will feature 90-degree pocketing sliders that will fully open the indoors to an outdoor living area with a massive pool and spa, a large u-shaped cabana bar overlooking the golf course, an artfully designed outdoor kitchen, and a lounge area that will include a fire pit and hug the edge of the 14th fairway. Pricing for the fully-furnished Dream House will be determined as construction progresses.
The residence at Talis Park is Interiors by Design West CEO Glenn Midnet’s second Golf Dream House project. He also created and executed the interior of the magazine’s 2005 Dream House. Based on his previous experience, Midnet brought Golf, Kitson & Partners, and the design/build team together and continues to drive the project.
“Based on my experience in 2005, a project like this is a very fluid situation,” said Midnet. “I needed a design/build team that is not only creative and understands what golfers are about, but that is flexible and able to respond to new developments as they occur. The collaboration of Design West, Weber Design Group, BCBE Construction, and Sunwest Homes is ideal. Bill Weber’s design of the Talis Park Golf Dream House is perfect for entertaining, with all the spaces working and flowing together. From the outdoor living to the upstairs club room that opens up to a sun deck that overlooks the pool, it’s a home that is very open. A lot of golfers like that. If they’re playing a round of golf with friends, they want to come home and have a beer by the cabana bar and relax.”

