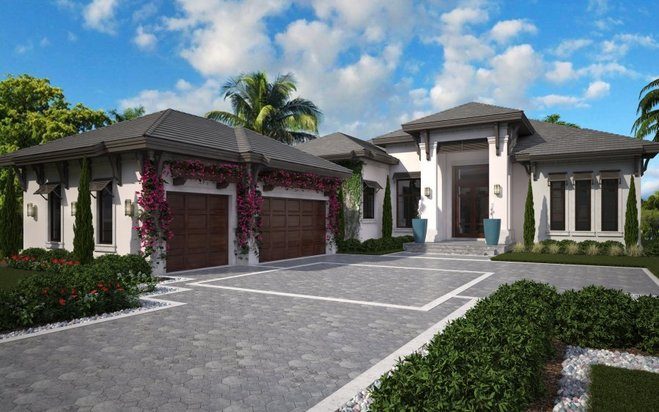Talis Park announced that a completed furnished residence and two furnished residences currently under construction are available in the North Naples community’s Fairgrove neighborhood.
Fairgrove’s In the Park lifestyle offers golf course, water and preserve views. The “single loaded” neighborhood presents 24 south facing homes on just one side of the street. Unobstructed views to the north include a Talis Park preserve and a golf course in an adjacent community. Italian Renaissance designs honor the more traditional view of Naples’ architecture and are joined by a Spanish Eclectic style that offers a perfect complement. The three furnished residences offer a final opportunity to purchase a newly constructed home in Fairgrove.
Priced at $2.995 million with furnishings, the Casa Arianna residence built by Harbourside Custom Homes showcases an interior by Vogue Interiors’ designer Leslie Gebert, Allied Member, ASID. The 3,935-square-foot, four-bedroom, four-bath floor plan includes a great room with a fireplace and wet bar, his and her studies, a formal dining room, a gourmet island kitchen, a two-car garage, and a one-car garage. A summer kitchen and fireplace are featured in the outdoor living area.
Gebert’s design concept for the Casa Arianna combines elegance and grace with easy comfort for a practical and refined lifestyle. Set against a foundation of ivory stone flooring, her concept includes soft Champagne metallics with sophisticated layers of eggplant and purples blended with ivory tones for distinctive contrasts.
Iron Star Luxury Homes’ 5,810-square-foot Villa Lago residence is under construction in Fairgrove priced at $3.29 million fully-furnished. The Villa Lago will include a great room and double-island kitchen, a formal dining room, dry bar, study, four bedrooms, four-and-a-half baths, and an outdoor covered veranda adjacent to a custom pool and spa. The veranda will include a fireplace, summer kitchen, and sitting and dining areas. The Villa Lago features an interior by Wright Interior Group’s Nan Wright, ASID, IDS.
Wright describes her design approach for the Villa Lago as “artful luxury” — a combination of artful clean-lined transitional furniture and accessory selections and luxurious finishes that feature rarely seen organic and contemporary materials, including live-edge woods and stone. Her color palette will include whites, grays, and a bit of black mixed with the natural materials. The flooring throughout the living areas will be medium toned hardwood.

