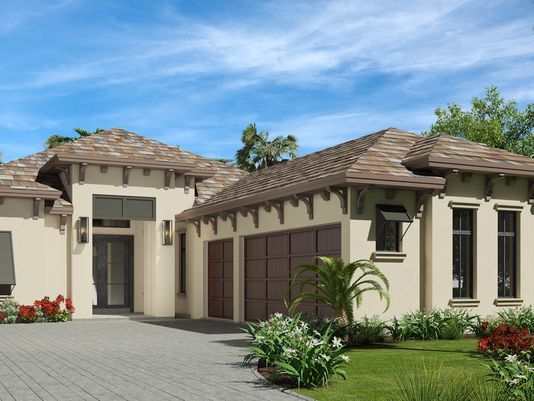FrontDoor’s coach homes provide an exceptional level of resort-style living. Two light-filled floor plans, priced from $699,000 into the $700s, feature open-concept living areas that may be customized to suit individual buyer preferences including optional outdoor kitchens with built-in gas grills. An on-site design consultant and finish selection center allow purchasers to further personalize their residences.
Each residence includes a private arrival courtyard, a private garage accessible from the residence, a private covered terrace off the owner’s bedroom, dual walk-in closets in the owner’s suite, a covered outdoor living area extending across the entire rear of the residence, and pavered motor courts and walkways. Tall ceilings, abundant natural light, and a flowing, open living area offer a captivating ambiance while conveying the feeling of a single-family residence.
FrontDoor’s furnished first-floor Messina model is a 2,532-square-foot residence featuring a large great room and dining area, gourmet island kitchen, three bedrooms, and three-and-a-half baths. The great room, dining area, and owner’s suite open to 527 square feet of south-facing covered lanai space overlooking Talis Park’s setting.
The Messina model features feature design by Allied ASID interior designers Jean Losier and Christina Rosolia of Clive Daniel Home. The model exudes relaxed sophistication with a color palette of soft gray, white and accents of sea glass blues and greens, a soft backdrop and natural elements throughout. The great room has a feature wall for entertainment, unique ceiling detail, and additional wall details in the powder bath using wood accents.
The easy flow of the Messina’s open floor plan contributes to the livability and comfortable ambiance presented by the first-floor residences. Unfurnished coach homes are available for purchase and immediate occupancy. Additional move-in ready residences will be completed this month.
FrontDoor’s furnished, previously sold Sienna second-floor coach home model is also open for viewing. Upon entry to the 3,382-square-foot under air second-floor Sienna coach homes, visitors are greeted in a foyer with a 20-foot clear-story ceiling, an elegant staircase, and a private elevator. The Sienna plan includes a study or loft space, large great room, dining area and wet bar, gourmet island kitchen and pantry, three bedrooms, and three-and-a-half baths. The great room, dining area, and owner’s suite open to 527 square feet of covered lanai space.
The Sienna model showcases an interior design by Denver-based Lita Dirks & Co. Dirks blended soft shades of blue, spa-like greens, grays and whites and combined these with warm taupe woods and elaborate textures for added dimension. The predominant wall color is a pale taupy gray. Wide plank hardwood flooring throughout the main living areas is sandy gray driftwood.
Corsica also includes 24 single-family home sites, 23 of which measure 65 or 77 feet and can accommodate residences from 3,000 to 4,500 square feet. One 90-foot site is also included. North-facing home sites with water and multiple fairway views are priced from $645,000 to $775,000. Home and lot packages are available from $1.75 to $3.035 million. The single-family residences in Corsica are being built by Sunwest Homes, Harbourside Custom Homes, M Development, and Fox Custom Builders. The three- and four-bedroom plus study residences showcase Italian, Caribbean Colonial, Spanish Eclectic architectural styles.
Harbourside Custom Homes’ two-story, 3,672-square-foot Villa Adriana II model in Corsica features an interior by Clive Daniel Home’s Rebekah Errett-Pikosky and Charlie Hansen and is priced at $2.45 million with furnishings. The first floor includes a great room, island kitchen, and dining area that open to the outdoors, a master suite, two guest bedrooms, and a study with wood flooring. The kitchen features an integrated wine bar, a KitchenAid appliance package, granite counter tops, and a walk-in pantry. Upstairs offers a fourth bedroom or second study, and a large bonus room that opens to a covered balcony. The outdoor living area features a summer kitchen with a sink, under-counter refrigerator, granite counter tops, a granite backsplash, a fireplace, and a pool and spa with a screened colonnade. The plan also includes a three-car garage.
Also in Corsica, Harbourside has completed an unfurnished, move-in ready Villa Roma residence, offered at $1.795 million. The 3,016-square-foot under air floor plan features a foyer and gallery hallway entry that leads to a great room, island kitchen, and dining area. The plan includes four bedrooms, 3.5 baths, a study, and a three-car garage. In keeping with Harbourside’s penchant for creating residences that offer a comfortable indoor/outdoor lifestyle, the great room and dining area open to an outdoor living area with a fireplace, summer kitchen, pool, spa, and a screened colonnade.

