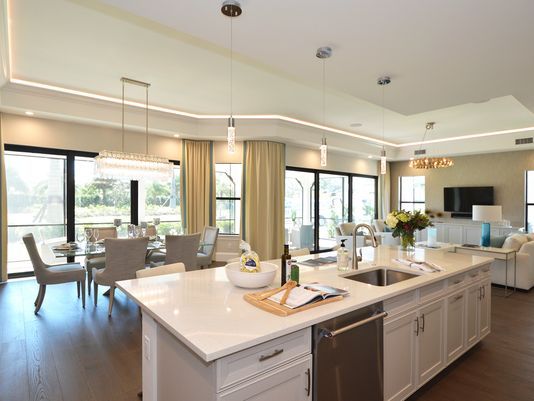As luxury homebuyers continue to simplify their living situations, Kitson & Partners’ Talis Park community in North Naples offers a collection of resort-style Corsica coach homes by FrontDoor Communities.
Situated among Talis Park’s lushly landscaped scenery, the Coach Homes at Corsica offer a low-maintenance lifestyle affording homeowners freedom to come and go with ease.
Two light-filled floor plans, priced starting in the $700s, feature open-concept living areas. Residences may be customized to suit buyer preferences including optional outdoor kitchens with built-in gas grills on the lanai. An on-site design consultant and finish selection center allow purchasers to further personalize their residences.
Each residence includes a private arrival courtyard, private garage accessible from the residence, private covered terrace off the owner’s suite, dual walk-in closets in the owner’s suite, covered outdoor living area extending across the rear of the residence, and pavered motor courts and walkways. Tall ceilings, abundant natural light, and a flowing, open living area provide the feeling of a single-family residence.
FrontDoor Communities’ Coach Homes at Corsica is an enclave of 64 residences in 16 two-story buildings with four residences per building. The buildings’ Santa Barbara architectural style presents three different front elevations set on Corsica’s gently curving streetscape that showcases Talis Park’s signature landscaping. Two furnished models are available for viewing daily. Unfurnished residences are available for purchase and immediate occupancy, with additional move-in ready coach homes scheduled for completion in the next month.
The furnished, first-floor Messina coach home model is now open for viewing and purchase. Located at 16372-102 Corsica Way, the 2,532-square-foot under air first-floor coach home model features interior design by Allied ASID interior designers Jean Losier and Christina Rosolia of Clive Daniel Home. The model exudes relaxed sophistication with a color palette of soft gray, white and accents of sea glass blues and greens, a soft backdrop and natural elements throughout. The great room has a feature wall for entertainment, unique ceiling detail, and additional wall details in the powder bath using wood accents.
With three bedrooms and 3.5 baths, the Messina features a private arrival courtyard entry, light-filled open concept living areas, a chef-style kitchen and a gathering room. The lanai expands from the main living area to the private owner’s suite. The easy flow of the Messina’s open floor plan contributes to the livability and comfortable ambiance presented by the first-floor residences. The Messina is offered at $959,900, including furnishings, accessories, builder upgrades, and the Talis Park Initial Sports membership.
The previously sold Sienna coach home model is also open for viewing. Showcasing an interior design by Denver-based Lita Dirks & Co., the model’s light and airy design concept oozes comfort with its color palette that embodies the sea and sky mingled with the sun and sand. Dirks blended soft shades of blue, spa-like greens, grays and whites and combined these with warm taupe woods and elaborate textures for added dimension. The predominant wall color is a pale taupe gray. Wide plank hardwood flooring throughout the main living areas is sandy gray driftwood.

