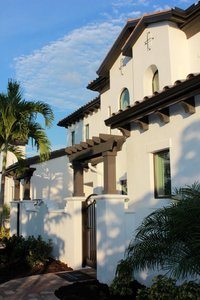FrontDoor Communities’ Sienna second-floor coach home model is now open for viewing in the Talis Park’s Corsica neighborhood. An enclave of 64 residences, The Coach Homes at Corsica will include 16 south-facing two-story buildings with four residences per building. The buildings’ Santa Barbara architectural style will present three different front elevations set on Corsica’s gently curving streetscape. A second coach home building is under construction and expected to be completed by early this summer.
The Sienna model now open for viewing showcases an interior design by Denver-based Lita Dirks & Co.’s CEO and owner Lita Dirks. Dirks has created interior designs for developers and builders throughout the country for more than 30 years. Her professional affiliations include MIRM (Master in Residential Marketing); Design Committee, NSMC (National Sales & Marketing Council); IIDA (International Interior Design Association); and she is a Seniors Housing Marketing Specialist.
The Coach Homes at Corsica provide an exceptional level of resort-style living. Two light-filled floor plans offer open concept living areas. Each residence includes a private arrival courtyard and a private garage accessible directly from the residence.
Upon entry to the 3,382-square-foot under air second-floor Sienna residences, visitors will be greeted in a foyer with a 20-foot clear-story ceiling, an elegant staircase and a private elevator. The Sienna plan includes a study or loft space, a great room, dining area and wet bar, a gourmet island kitchen and pantry, three bedrooms and three-and-a-half baths. The great room, dining area, and owner’s suite open to 527 square feet of covered lanai space. The Sienna coach homes are priced starting at $795,000.
Dirks’ light and airy design concept introduces a color palette that embodies the sea and sky mingled with the warmth of sun and sand. She has blended soft shades of blue, spalike greens, taupy grays and whites and combine these with warm taupe woods as well as elaborate textures for added dimension. The predominant wall color is a pale taupy gray. The wide plank hardwood flooring throughout the main living areas is a shade of sandy gray driftwood.
The design’s dramatic impact begins in the foyer with its 20-foot ceiling. Along the two-story wall, vertical 1-by-12-inch wood pilasters in the warm taupe tone add full-height dimensional contrast to the light walls. The same simple wood is used to trim around the ceiling in place of crown molding.
On the elevator wall, a chiseled natural stone adds texture that extends up to the open balcony above. The flooring in this space is a 12-by-24-inch porcelain tile, soft gray, in a brick pattern. On the left, a warm wood credenza buffet with a white stone top provides the foundation for a large metallic silver framed mirror above. A grand chandelier enhances the scene.

