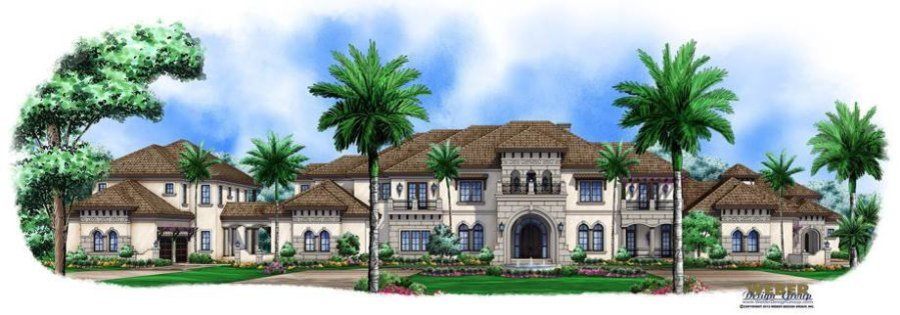Van Emmerik Custom Homes has completed construction of the largest home within Talis Park’s exclusive Prato estate neighborhood. With architecture and planning by Weber Design Group and interiors by Design West, this impressive residence is situated on an acre lot and offers some of the most spectacular curb appeal within this community.
The Tuscan-inspired estate home encompasses almost 24,000 square feet under roof boasting six bedrooms, seven full baths and two half baths with additional features including formal living and dining rooms, exercise room, formal salon, a study, spa room, wine room and crafting room within the main house. Connected via covered walkway, a two-story guesthouse offers an additional three bedrooms and two baths, extra storage and a two-car garage while on the opposing side, another covered walkway leads to a two-story home office that includes a conference room and upstairs hobby room.
“It was an honor to build this magnificent home designed by Weber Design Group,” says Chris Van Emmerik, president of Van Emmerik Custom Homes. “When pulling in the driveway, the sheer size of this residence is remarkable on its own. But as you walk the grounds and take it all in, you realize there are numerous features that really make this an exquisite and one-of-a-kind home.”

