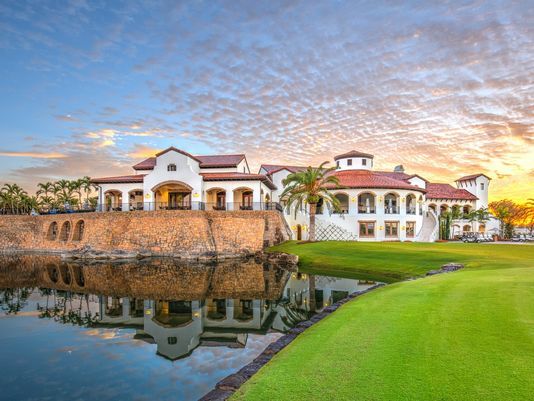Since purchasing Talis Park in 2011, Kitson & Partners has created a bold new vision that has redefined the Naples country club experience. Anchored by the Vyne House clubhouse and the lakes and Sea Dwarf Paspalum fairways of one of just two Greg Norman-Pete Dye designed golf courses in the world, Talis Park continues to be acknowledged for its unparalleled amenities, luxurious single-family residences, and the engaging lifestyle. The carefully considered and thoughtfully designed array of amenities Kitson has presented at Talis Park not only ensures residents can enjoy an active, healthy lifestyle, but also creates numerous opportunities for them to connect with one another on a personal level. A relatively new community that has evolved and grown over just the past several years, Talis Park is a place where new residents receive a warm and enthusiastic welcome and are readily encouraged to join their neighbors in a variety of regularly scheduled community gatherings and events.
Since 2014, Talis Park has been named recipient of more than 20 industry awards, including being named Community of the Year by both the Collier and Lee Building Industry associations, as well as awards for Best Landscape Design, Best Clubhouse Exterior, Best Clubhouse Interior Design, Best Sales Center, and Best Website. The community’s Vyne House Clubhouse received First Place and Best of Show honors in the New Construction/Private Club category in Golf Inc.’s 2016 Clubhouse of the Year competition. The awards reflect Kitson’s commitment to creating a different, better way of living at Talis Park that eschews the traditional country club model while offering a place where residents are free to come as they are and enjoy life on their own terms.
Located adjacent to the Great Lawn at the community’s Grand Piazza, Vyne House is the epicenter of life at Talis Park. Vyne House consists of a series of lifestyle oriented spaces designed to be used every day. The buildings are interconnected by covered outdoor walkways and wrapped around multiple courtyards that offer the possibility of outdoor dining and entertaining.
Vyne House includes 32,052 total square feet under air and 25,065 square feet of outdoor space. Vyne Court, an open-air courtyard, is the centerpiece of Vyne House. In addition to serving as a point of entry, Vyne Court is used as a social space suited to hosting events. The upper level of Vyne House also includes formal indoor dining, casual indoor and outdoor dining, Fiona’s Market Café, multiple covered outdoor terraces, a multi-purpose room adjacent to Vyne Court, aerobics and cardio workout rooms, a uniquely designed Wine Room/Board Room, and the Esprit Spa. The lower level of Vyne House hosts the golf pro shop and men’s and ladies’ locker rooms. A resort-style pool with a massive pool deck and cabanas is also included, as well as a stately rotunda that features a two-sided fireplace and overlooks the 18th green.
The Great Lawn offers yet another destination within the heart of the community. Situated in front of Vyne House, the Great Lawn is a green space that serves as the backdrop for community events such as harvest dinners, movie nights, concerts under the stars, or impromptu gatherings by residents.

