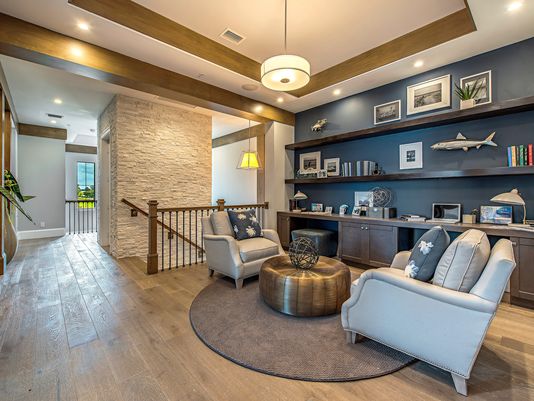The south-facing Coach Homes at Corsica overlook Talis Park’s park-like views. The residences are adjacent to the community’s Sports Complex. Six lighted Har-Tru tennis courts with directionally focused lighting and pavilions for resting between matches, a tennis pro shop and clubhouse with restrooms and a beverage center, four boccie ball courts, a 50-foot two-lane lap pool, and green space are nearby. The Coach Homes at Corsica are also a short walk, bike ride or golf cart ride from Talis Park’s Vyne House clubhouse that received First Place and Best of Show honors in the New Construction/Private Club category in Golf Inc.’s 2016 Clubhouse of the Year competition. Vyne House also received 2016 Sand Dollar Awards from the Collier Building Industry Association for Best Clubhouse Exterior and Best Clubhouse Interior Design.
The Coach Homes at Corsica provide an exceptional level of resort-style living. Two light-filled floor plans feature open concept living areas that can be customized to suit individual buyer preferences. Each residence includes a private arrival courtyard that offers the possibility of an entry sequence showcasing landscaping and water features. A private garage accessible from the residence, a private covered terrace off the owner’s bedroom, dual walk-in closets in the owner’s suite, a covered outdoor living area extending across the entire rear of the residence, and pavered motor courts and walkways are also included.
Upon entry to the 3,382-square-foot under air second-floor Sienna coach homes, visitors will be greeted in a foyer with a 20-foot clear-story ceiling, an elegant staircase, and a private elevator. The Sienna plan includes a study or loft space, a great room, dining area and wet bar, a gourmet island kitchen and pantry, three bedrooms, and three-and-a-half baths. The great room, dining area, and owner’s suite open to 527 square feet of covered lanai space.
The Sienna model that is open for viewing showcases an interior design by Denver-based Lita Dirks & Co.’s CEO and owner Lita Dirks. Dirks’ light and airy design concept introduces a color palette that embodies the sea and sky mingled with the warmth of sun and sand. She has blended soft shades of blue, spa-like greens, taupy grays and whites and combine these with warm taupe woods as well as elaborate textures for added dimension. The predominant wall color is a pale taupy gray. The wide plank hardwood flooring throughout the main living areas is sandy gray driftwood.
The design’s dramatic impact begins in the foyer with its 20-foot ceiling. Along the two story wall, vertical wood pilasters in the warm taupe tone add full-height dimensional contrast to the light walls. The same wood is used as trim around the ceiling in place of crown molding. On the elevator wall, a chiseled natural stone adds texture that extends to the open balcony above. The flooring is 12-by-24-inch porcelain tile, soft gray, in a brick pattern.
The wood staircase introduces the main flooring for the living areas. At the top of the stairs, a hallway leads to a guest suite or to the loft. The loft’s smoky gray custom built-in features clean lines and provides simple shelving, storage space, and a desk with two leather ottomans that can be stored beneath. Two large easy chairs are paired with a coffee table and anchored by a textured round gray rug.
From the loft, an angled hallway showcases a high elliptic ceiling finished in wood and dotted with tiny pin lights.This architectural feature creates a fascinating transition to the main living areas. The hallway opens to the kitchen where Dirks has incorporated dark charcoal gray cabinetry and white quartz counter tops with the look of Carrera marble. The counter material continues as a backsplash and reaches to the ceiling behind a stainless steel hood. The perimeter cabinetry extends to the ceiling with the top layer being 15 inches tall with backlit opaque glass fronts.

