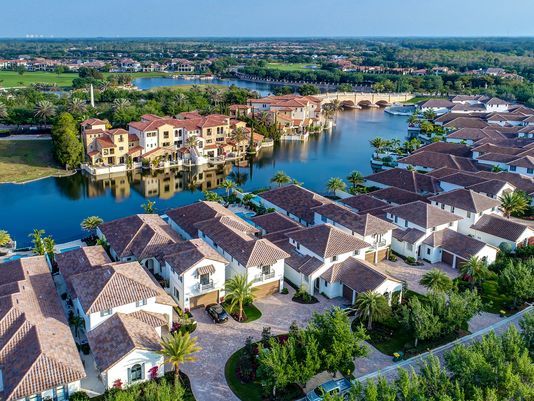Talis Park announced an expanded collection of floor plans is now available for construction on three home sites specifically reserved for release during the final phase of Distinctive Communities’ Watercourse neighborhood, an enclave of 29 detached, maintenance-free single-family villas being built by Artisan Associates, the exclusive builder of homes by Distinctive Communities.
The western exposure waterfront sites offer views of Talis Park’s Lake Il Corso. Two of the sites are across the water from the Toscana neighborhood that presents the most authentic Amalfi Coast inspired architecture found in Southwest Florida.
After previously limiting purchase opportunities to just one floor plan per site, Distinctive Communities is now offering three to six floor plan choices designed by Stofft Cooney Architects on the recently released home sites.
Lot 2, that overlooks Talis Park’s Tuscan style bridge that leads to the Great Lawn and the Vyne House clubhouse, can accommodate the Catania I and II, Deanna II, and Enna II floor plans; lot 3, the Berolina I and II, Deana I and II and Enna I and II; and lot 6, the Catania I, II and III plans.
The Spanish Eclectic lakefront villas open to private indoor/outdoor spaces with water vistas. Three- and four-bedroom great room plans include a study, island kitchens, and outdoor living areas with custom designed heated swimming pools or spas and custom designed landscaping.
Standard features include 14-foot ceilings in the living areas, Viking kitchen appliances, and porcelain tile flooring. Optional natural gas outdoor grills and fire pits are also available and can be incorporated in the outdoor living area design. A $30,000 Talis Park Golf Club membership is included with every Watercourse villa purchase.
The 2,979-square-foot Berolina great room floor plan features three bedrooms, 3.5 baths, an island kitchen and a dining area. The two-story Berolina II plan offers 3,315 square feet with three bedrooms, 3.5 baths, an island kitchen, and a reat room and dining area. The great room and first-floor master suite open to the outdoor living area. The upstairs presents a guest retreat that includes a bedroom with a private bath and loft.

