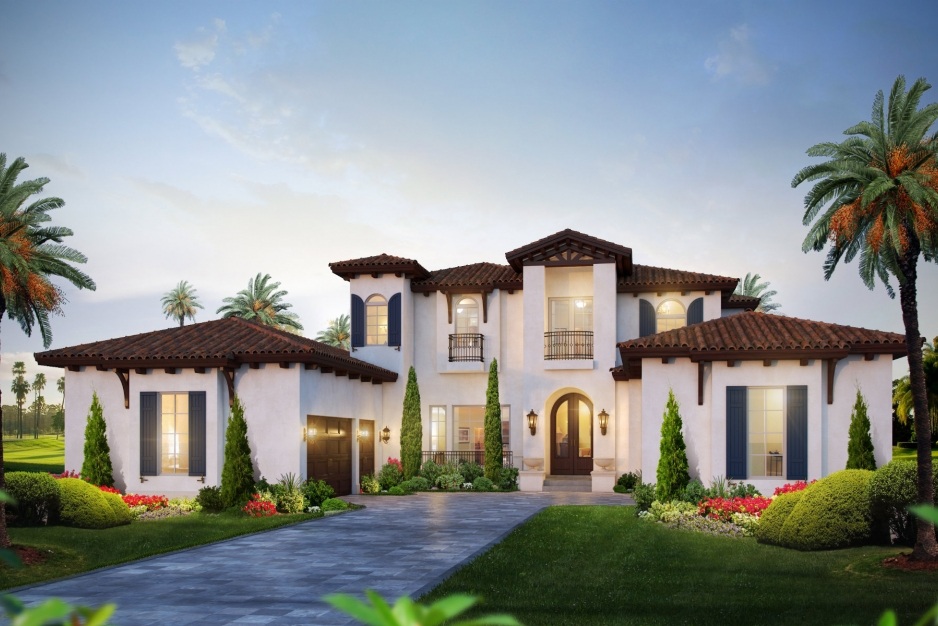T. Scholten Builder’s Casa El Nido estate model is now open and available for viewing and purchase in Talis Park’s Prato neighborhood, an enclave of 24 Park Estate Homes offering enhanced privacy and some of the most spectacular golf, water and preserve views in Talis Park. Prato’s one-of-a-kind residences range from 4,500 to over 7,000 square feet and are priced starting at $2.5 million. Just four buildable home sites remain available in Prato.
Designed by PDS Architecture of Fort Myers, the Spanish style Casa El Nido is a 6,491-square-foot, five-bedroom, six-and-a-half bath residence. The two-story residence is situated on a south facing homesite that showcases Prato’s signature long range golf course and water views. In keeping with the home’s Spanish architectural style, the exterior of the Casa El Nido features rustic functional shutters with a dark stain, arched mahogany entry doors, dark cypress soffits and fascia, exposed trusses and large corbels. The exterior walls are finished with a sprayed granular stucco. Andersen window and doors are found throughout the home.
The interior of the Casa El Nido is designed to convey a grand, traditional sensibility with beautifully executed architectural ceiling details complimented by the use of selected modern elements, including a stainless steel and glass stairway treatment that will play against dark-toned wood treads. Lighter toned hardwood flooring is used throughout the downstairs. Upon entry to the home, an elegant light-filled parlour with a fireplace and French doors opening to the outside greets visitors and offers a warm, inviting conversation space. A formal dining room includes a large wine room. The spacious gourmet island kitchen is designed to provide an abundance of work space for the most discriminating chef and includes a large pantry. The family room offers another comfortable gathering place that can be opened to the outside.
The Casa El Nido’s massive outdoor living area is positioned on the view. The covered lanai features a large sitting area with a fireplace and television, a dining area, an island bar and an outdoor kitchen with a grill, refrigerator and sink. A custom designed pool is finished to convey the look of soothing Caribbean-blue water. Residents will enjoy sunsets from a raised fire pit area overlooking the emerald green Sea Dwarf Paspalum fairways of Talis Park’s Greg Norman-Pete Dye designed golf course and the glittering waters of a lake.

