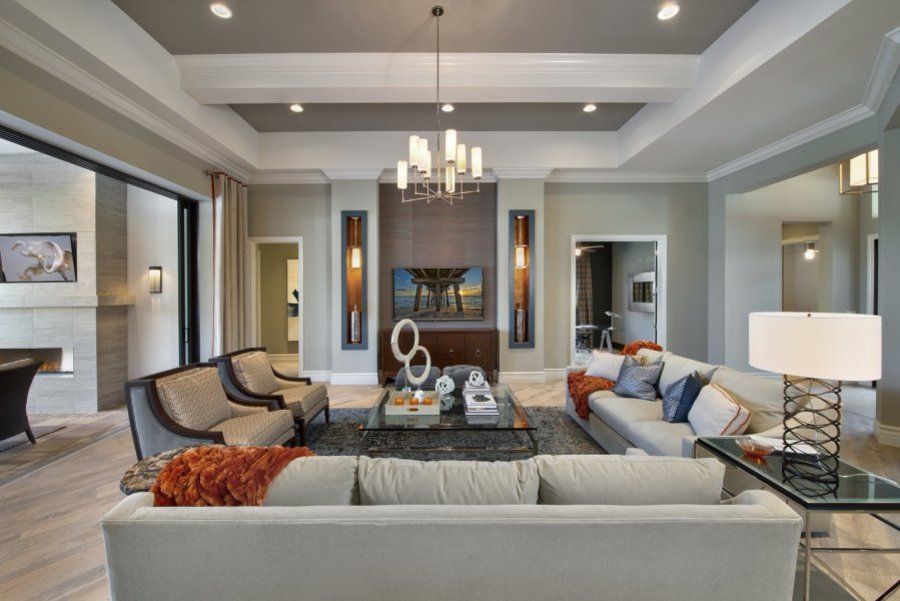Harbourside Custom Homes’ Aviano furnished model residence is now open and available for viewing and purchase in the North Naples community’s Fairgrove neighborhood.
Fairgrove’s In the Park lifestyle offers golf course, water and preserve views. The “single loaded” neighborhood presents 24 south facing homes on just one side of the street. Unobstructed views to the north include a Talis Park preserve and a golf course in an adjacent community. Italian Renaissance designs honor the more traditional view of Naples’ architecture and are joined by a Spanish Eclectic style. Homes in Fairgrove by Harbourside and Iron Star Luxury Homes range from 3,100 to 4,000 square feet and are priced starting at $1.35 million.
Priced at $1,595,000, Harbourside’s fully-furnished Aviano model features an interior by Clive Daniel Home’s Rebekah Errett-Pikosky and Charlie Hansen. The great room floor plan, outdoor living area, and three-car garage offer a total of 4,101 square feet with 2,767 square feet under air. The plan features three bedrooms, three-and-a-half baths, a study, a formal dining room, and an island kitchen and breakfast nook. The outdoor living area includes a pool and spa with a screened colonnade surround and pavered deck, a fireplace, and a summer kitchen with a sink, under-counter refrigerator, granite countertops, a granite backsplash and a gas grill. The Aviano floor plan is base-priced at $825,000.
Errett-Pikosky and Hansen’s design combines a contemporary clean-lined look with traditional elements. Set against a palette of neutral grays throughout the home, they have introduced hints of copper, penny orange, and slate blue for vibrant accents. The flooring in the main living areas is a cerused oak set on the diagonal with an inset marble detail in the foyer.
The dining room is open to the great room with a column delineating the space from the foyer. Errett-Pikosky and Hansen have created a dramatic feature wall in the great room with bump out columns creating a deep niche to accommodate a huge television wall-mounted on blue and orange grass cloth with a modern four-door dark espresso console beneath. Flanking the niche are tall decorative inset boxes framed in gray-blue that display silver pendant lights with opalescent glass. The seating group includes two full-size sofas in gray beige velvet and two espresso wood framed accent chairs. In the center, an oversized coffee table with a polished chrome base and glass top is complemented by two chic accent tables and two upholstered ottomans in slate blue velvet. The ceiling detail inspires a natural flow toward the lanai and features a deep 24-inch coffer with two 12-inch square drywall beams spanning the entire great room. The crown molding is white with a deeper gray beige in the coffers. Wide pocketing glass sliders open the great room to the outdoors.

