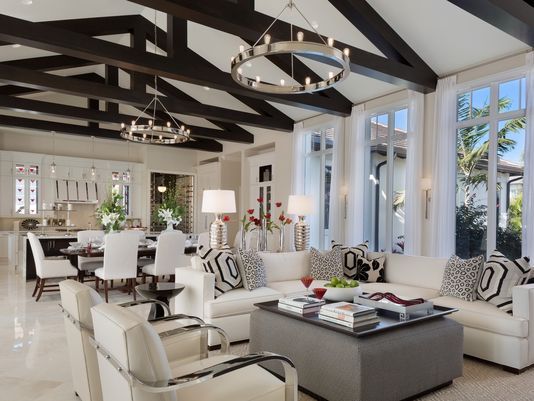The 2017 Talis Park Luxury Home Tour continues today from noon to 3 p.m. in the North Naples community being developed by Kitson & Partners. Eight luxury residences by Talis Park’s Participating Builders and a choice selection of pre-owned homes are being presented, including furnished Showcase Estate Models by Gulfshore Homes and McGarvey Custom Homes, single-family homes by Frizone, Sunwest Homes, and Harbourside Custom Homes, a detached single-family villa by Distinctive Communities, a resort-style coach home by FrontDoor Communities, and a penthouse-style condominium by WCI Communities.
Gulfshore Homes’ furnished Dorado estate model is being showcased in Talis Park’s Prato neighborhood. The Dorado is one of four residences that offer a final opportunity to enjoy Prato’s estate living experience. No developer owned home sites remain available in Prato. With 125-by-175-foot estate home sites overlooking the fairways of Talis Park Golf Club’s 14th and 15th holes, Prato offers the consummate In the Park lifestyle. The view corridor of every Prato site is uninterrupted by another residence. Unfettered long-range views of Talis Park’s tableau contribute to an ambiance that is reserved for just 24 estate homeowners.
Priced at $4.849 million with furnishings, Gulfshore’s Dorado model features an interior by Lusia “Lou” Shafran, principal designer and CEO at Pacifica Interior Design in Naples. Designed by Stofft Cooney Architects, the residence offers a total of 8,862 square feet with 6,336 square feet under air. The floor plan includes an entry foyer and parlor, and a great room that opens to a covered terrace and an outdoor living area that includes a conversation and dining area, a summer kitchen with an island bar, and a custom designed pool and spa. The great room flows into a large dining area and a double-island gourmet kitchen. The open concept floor plan includes a study, four bedrooms, and a four-car garage.
McGarvey’s completed two-story furnished Astaire estate in Prato encompasses 11,110 square feet with 6,820 square feet under air. The Astaire floor plan includes an elegant foyer and living room, a formal dining room, a grand room that includes a wet bar and flows into an island kitchen, four bedrooms, including a first-floor master suite that features a bath with a private garden with an outdoor shower, a second-floor VIP suite, flex room, wet bar, and covered terrace, an outdoor living area with a summer kitchen, island bar, fireplace, pool and spa, and a pair of two-car garages. The Astaire is priced at $4,695,900 and showcases an interior designed and executed by Arlynn McDaniel of Freestyle Interiors. McDaniel has created an updated Tuscan look for the Astaire that combines clean lines with an organic richness.
Frizone’s furnished 5,847-square-foot, two-story Villa Ferrari residence, priced at $4.19 million, is on display in Talis Park’s Fairgrove neighborhood. Fairgrove’s In the Park lifestyle offers golf course, water and preserve views. The four-bedroom, five-and-a-half bath Villa Ferrari great room plan includes a double-island kitchen, formal dining room, wet bar, and a second-floor game room and lounge that opens to a covered terrace overlooking a massive outdoor living area. The Villa Ferrari’s interior was designed by Design West’s Liz Grina, Allied ASID, Kelsey Talis, and Alexis Limb, who have created a comfortable and expansive interior that exudes clean-lined sophistication.

