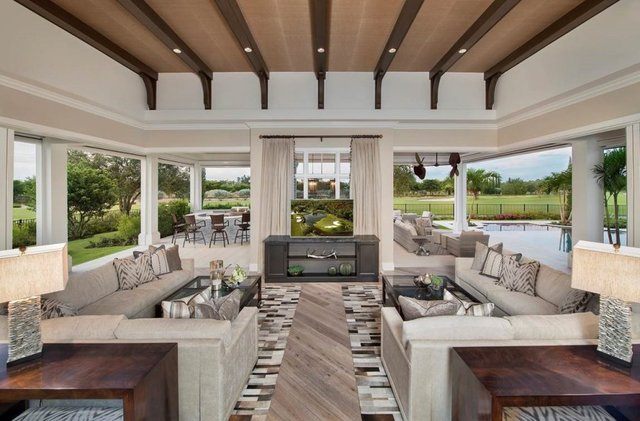Local architecture and planning firm, Weber Design Group, announced that Golf Magazine’s 2015 Golf Dream House is complete. Previously described as the “ideal abode, marrying luxurious comfort and amenities,” this is truly the ultimate home for any golf enthusiast.
A collaborative project between Weber Design Group, Interiors by Design West and BCBE Construction, this transitional coastal style home offers 6,216 square feet under air and 10,293 under roof with unparalleled vistas from nearly every room. The Dream House has set the standard for golf course living.
Designed to seamlessly merge a golfer’s lifestyle with the essence of Southwest Florida living, the two-story estate home overlooks the 14th hole of Talis Park’s Greg Norman-Pete Dye designed golf course with four bedrooms, a den, four-and-a-half baths, a three-car garage, with two-car on one side and a one-car garage with golf cart storage and accessories on the other.
The open design concept for the Golf Dream House floor plan also includes luxury amenities such as two built-in radial wet bars, designated game room and den, gourmet island kitchen, wine room, study and intricate volume ceilings throughout.
Finishes throughout the home are equally impressive with hard wood floors and ceilings made from the reclaimed wood of French wine barrels, touchless toilets, and a backlit onyx island in the kitchen.
The casual living areas of the home were designed with more than 50 feet of sliding glass doors that allows for the ultimate flow between the outdoor living areas, the kitchen, dinette and family room. The family room features 180 degrees of golf course views with three walls of sliding glass doors that pocket out of view for a seamless transition to the outdoor kitchen and cabana bar. Not even an entertainment center can block these views — with the click of a remote, the television ascends from within a console so a solid wall was not necessary.
President of Weber Design Group, Bill Weber, described the Dream House as a “transitional coastal architectural style with a West Indies influence” and said he believes this style is currently dominating the market due to its clean lines and elegant simplicity. His firm has seen an average 4-1 preference for this style over the Mediterranean architecture that dominated this market for so long.

